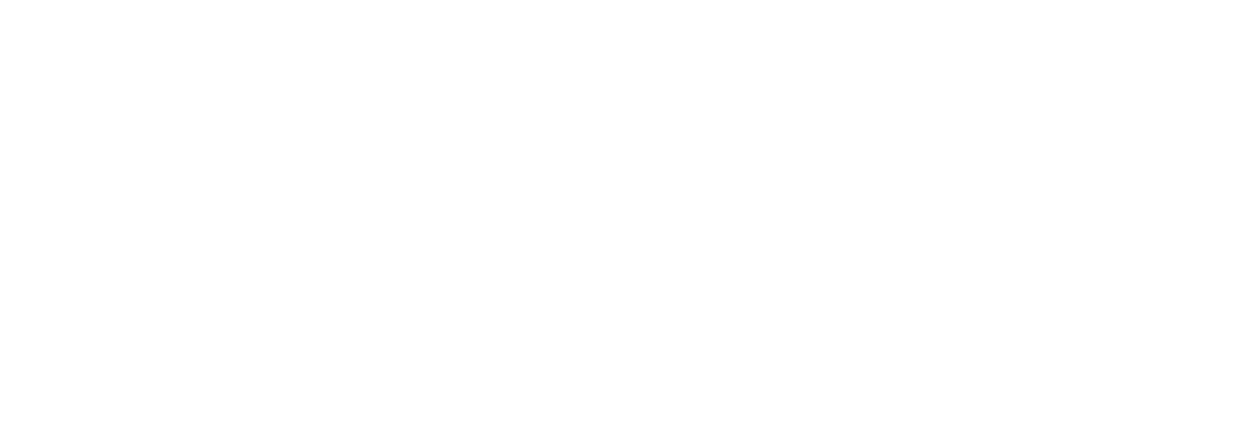

492 Poets Trail Dr Active Save Request In-Person Tour Request Virtual Tour
Nanaimo,BC V9R 7C5
Key Details
Property Type Single Family Home
Sub Type Single Family Detached
Listing Status Active
Purchase Type For Sale
Square Footage 2,139 sqft
Price per Sqft $458
MLS Listing ID 984999
Style Ground Level Entry With Main Up
Bedrooms 5
Rental Info Unrestricted
Year Built 2006
Annual Tax Amount $6,017
Tax Year 2024
Lot Size 6,534 Sqft
Acres 0.15
Property Sub-Type Single Family Detached
Property Description
Nestled in Nanaimo's sought-after Hawthorne Heights Neighbourhood, this sunny two-storey single-family dwelling constructed in 2006 is perfect for families, multi generational living or investors. This home offers mountain views and a thoughtfully designed layout with 3 beds & 2 baths on the upper level, and 2 bed in-law suite. The main floor features an open-concept kitchen, dining & family room area, complete with a gas fireplace. A spacious patio extends from this area, offering an ideal spot for outdoor entertaining. The ground level includes two additional beds, a family room, and a full bath, making it perfect for family & guests or as a potential mortgage helper. The property also boasts a double-car garage & a fenced yard. You can enjoy scenic walking paths around a nearby bird sanctuary, Buttertubs Marsh. The home's prime location has easy access to VI University, Nanaimo Aquatic Centre, & various sports complexes, making it a haven for active families and professionals alike.
Location
Province BC
County Nanaimo, City Of
Area Nanaimo
Zoning R1
Rooms
Basement Finished,Full
Main Level Bedrooms 3
Kitchen 2
Interior
Heating Forced Air,Natural Gas
Cooling None
Flooring Mixed,Tile,Wood
Fireplaces Number 1
Fireplaces Type Gas
Equipment Central Vacuum Roughed-In
Fireplace Yes
Window Features Insulated Windows
Appliance F/S/W/D
Heat Source Forced Air,Natural Gas
Laundry In House
Exterior
Exterior Feature Fencing: Full
Parking Features Garage
Garage Spaces 1.0
View Y/N Yes
View Mountain(s)
Roof Type Fibreglass Shingle
Total Parking Spaces 2
Building
Lot Description Central Location,Family-Oriented Neighbourhood,Landscaped,Level,Park Setting,Quiet Area,Recreation Nearby,Serviced,Shopping Nearby,Sidewalk,Southern Exposure
Faces South
Entry Level 2
Foundation Poured Concrete
Sewer Sewer To Lot
Water Municipal
Structure Type Insulation: Ceiling,Insulation: Walls,Vinyl Siding
Others
Pets Allowed Yes
Tax ID 026-418-541
Ownership Freehold
Pets Allowed Aquariums,Birds,Caged Mammals,Cats,Dogs