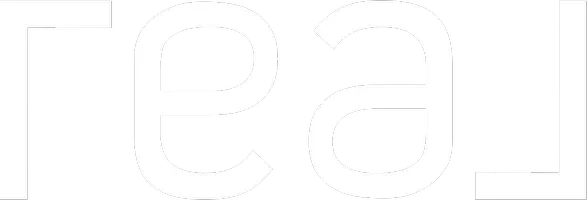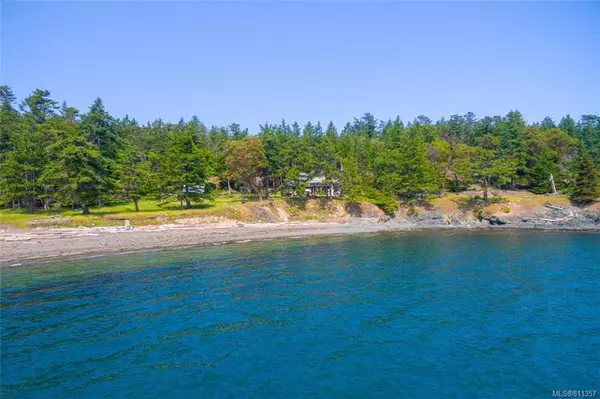For more information regarding the value of a property, please contact us for a free consultation.
Key Details
Sold Price $1,500,000
Property Type Commercial
Sub Type Recreational
Listing Status Sold
Purchase Type For Sale
Square Footage 2,632 sqft
Price per Sqft $569
MLS Listing ID 811357
Sold Date 01/15/21
Style Main Level Entry with Upper Level(s)
Bedrooms 4
HOA Fees $228/mo
Rental Info No Rentals
Year Built 2003
Annual Tax Amount $2,806
Tax Year 2018
Lot Size 2.810 Acres
Acres 2.81
Lot Dimensions 300 ft wide x 517 ft deep
Property Description
This custom home on 2.9 ac. overlooks the length of Jackspring Beach one of the Southern Gulf's finest beaches. The 2,632 sq. ft. semi-timber frame home features huge beams, natural log columns, massive stone fireplace, custom woodwork, large deck, stone patio, fully furnished, set up for off grid living, 502 sq. ft. guest cabin/studio, 578 sq. ft. equipped workshop, superb well & water, UV treatment, 2 vehicles, 14' Zodiac inflatable, kayaks & more. BC's best private island oceanfront value with new rock breakwater, expanded communal dock, the best airstrip in the Gulf Islands, heritage orchard, miles of sand beaches, managed forest, and 1,500 acres of private common property that is 1.5 times the size of Stanley Park.
Location
Province BC
County Capital Regional District
Area Gi Sidney Island
Zoning CD-2
Direction South
Rooms
Other Rooms Guest Accommodations
Basement Crawl Space
Main Level Bedrooms 3
Kitchen 1
Interior
Interior Features Ceiling Fan(s), Vaulted Ceiling(s), Workshop
Heating Forced Air, Hot Water, Propane, Radiant Floor, Solar, Wood
Flooring Tile, Wood
Fireplaces Number 1
Fireplaces Type Insert, Wood Burning
Equipment Propane Tank
Fireplace 1
Window Features Bay Window(s),Skylight(s),Vinyl Frames
Appliance Built-in Range, Dishwasher, Microwave, Refrigerator, Washer
Laundry In House
Exterior
Exterior Feature Balcony/Patio, Sprinkler System
Utilities Available None
Amenities Available Common Area
Waterfront Description Ocean
View Y/N 1
View Water
Roof Type Metal
Handicap Access Ground Level Main Floor
Building
Lot Description Irregular Lot, Sloping, Wooded Lot
Building Description Insulation: Ceiling,Insulation: Walls,Wood, Main Level Entry with Upper Level(s)
Faces South
Foundation Poured Concrete
Sewer Septic System
Water Well: Drilled
Architectural Style Post & Beam, West Coast
Additional Building Exists
Structure Type Insulation: Ceiling,Insulation: Walls,Wood
Others
HOA Fee Include Property Management
Restrictions ALR: No,Building Scheme
Tax ID 026-297-981
Ownership Fractional Ownership
Acceptable Financing Clear Title
Listing Terms Clear Title
Pets Allowed None
Read Less Info
Want to know what your home might be worth? Contact us for a FREE valuation!

Our team is ready to help you sell your home for the highest possible price ASAP
Bought with Landquest Realty Corporation



