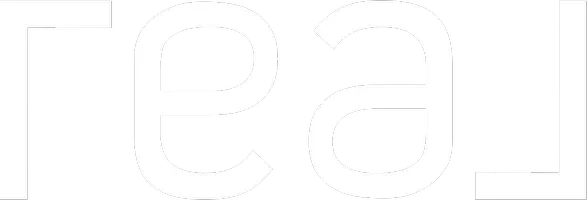For more information regarding the value of a property, please contact us for a free consultation.
Key Details
Sold Price $622,000
Property Type Single Family Home
Sub Type Single Family Detached
Listing Status Sold
Purchase Type For Sale
Square Footage 1,388 sqft
Price per Sqft $448
MLS Listing ID 825001
Sold Date 02/27/20
Style Rancher
Bedrooms 2
Rental Info Unrestricted
Year Built 1967
Annual Tax Amount $3,173
Tax Year 2019
Lot Size 6,534 Sqft
Acres 0.15
Lot Dimensions 67 ft wide x 98 ft deep
Property Description
Delightful Sidney Rancher with personality! Pull out of your driveway... see the ocean everytime! Short walk to all Sidney Village amenities. Enjoy summer markets, outdoor concerts, parades & evening strolls by the ocean. Enter Lochside cycle & walking trails right around the corner from your home & boat launch nearby. Coved ceilings through-out this gem, oak floors in bedrooms. Wonderful updates. Stainless steel appliances (gas stove) in the spotless kitchen. Living room has a new high efficiency gas insert fireplace. Access to fabulous sunroom from the dining room - overlook the fully fenced backyard, patio, mature garden & raised beds for herbs & veggies, as well as the eagles & hummingbirds. Oodles of parking for boats/RV's next to the garage/workshop. Potential for storage room future development, ie, ensuite & closet. Sidney by the Sea is the place to be!
Location
Province BC
County Capital Regional District
Area Si Sidney South-East
Direction South
Rooms
Other Rooms Storage Shed
Basement Crawl Space
Main Level Bedrooms 2
Kitchen 1
Interior
Interior Features Dining/Living Combo, Storage
Heating Baseboard, Hot Water, Natural Gas
Flooring Carpet, Laminate, Linoleum
Fireplaces Number 1
Fireplaces Type Gas, Insert, Living Room
Fireplace 1
Window Features Blinds,Insulated Windows,Screens,Window Coverings
Laundry In House
Exterior
Exterior Feature Balcony/Patio, Fencing: Partial, Water Feature
Garage Spaces 1.0
Utilities Available Cable To Lot, Electricity To Lot, Garbage, Natural Gas To Lot, Phone To Lot, Recycling
Roof Type Fibreglass Shingle
Handicap Access Ground Level Main Floor, Master Bedroom on Main, Wheelchair Friendly
Total Parking Spaces 4
Building
Lot Description Level, Panhandle Lot, Private, Serviced
Building Description Frame Wood,Insulation: Ceiling,Insulation: Walls,Stucco, Rancher
Faces South
Foundation Poured Concrete
Sewer Sewer To Lot
Water Municipal, To Lot
Architectural Style Character
Structure Type Frame Wood,Insulation: Ceiling,Insulation: Walls,Stucco
Others
Tax ID 018-478-441
Ownership Freehold
Acceptable Financing Purchaser To Finance
Listing Terms Purchaser To Finance
Pets Allowed Aquariums, Birds, Cats, Caged Mammals, Dogs
Read Less Info
Want to know what your home might be worth? Contact us for a FREE valuation!

Our team is ready to help you sell your home for the highest possible price ASAP
Bought with Royal LePage Coast Capital - Chatterton

