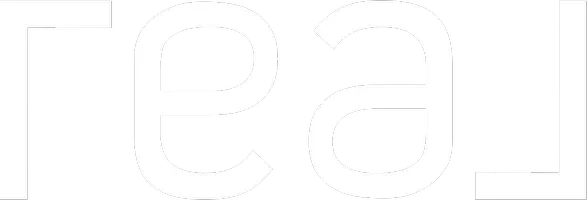For more information regarding the value of a property, please contact us for a free consultation.
Key Details
Sold Price $736,500
Property Type Single Family Home
Sub Type Single Family Detached
Listing Status Sold
Purchase Type For Sale
Square Footage 1,843 sqft
Price per Sqft $399
MLS Listing ID 831305
Sold Date 02/28/20
Style Main Level Entry with Lower/Upper Lvl(s)
Bedrooms 3
Rental Info Unrestricted
Year Built 1970
Annual Tax Amount $3,362
Tax Year 2019
Lot Size 10,890 Sqft
Acres 0.25
Property Description
The perfect family home or investment awaits! The upper floor offers 2 large bedrooms, a 4pce bath, and a beautiful, quality renovation complete with new flooring, gas fireplace, paint, trim, lighting, custom entryway, wood cabinets, and quartz counter tops. The lower level has a giant family room with it's own entrance, a second kitchen, a large bedroom, and a supersized laundry/utility room. Zoning allows for a suite. The .25 acre property has plenty of space in the front and fully fenced back yard with garden area. There is also a detached, wired, 500sqft 2 bay garage, perfect for any kind of workshop! Less than 2 minutes to the beach, 5 minutes to Sidney center, 6 min to the airport, 13 minutes to ferry terminal, and at the end of a cul-de-sac, the location is perfect for all your needs. Zoning allows for duplex and future development options.
Location
Province BC
County Capital Regional District
Area Si Sidney South-East
Direction East
Rooms
Other Rooms Workshop
Basement Partially Finished, Walk-Out Access, With Windows
Main Level Bedrooms 2
Kitchen 2
Interior
Interior Features Dining/Living Combo, Eating Area, Storage, Workshop
Heating Electric, Forced Air, Natural Gas, Oil
Flooring Laminate, Linoleum
Fireplaces Number 1
Fireplaces Type Gas
Fireplace 1
Window Features Vinyl Frames
Laundry In House
Exterior
Exterior Feature Balcony/Patio, Fencing: Full, Fencing: Partial
Garage Spaces 2.0
Carport Spaces 1
Utilities Available Cable To Lot, Electricity To Lot, Garbage, Natural Gas To Lot, Phone To Lot, Recycling
Roof Type Metal
Total Parking Spaces 5
Building
Lot Description Cul-de-sac, Irregular Lot, Level, Private
Building Description Stucco, Main Level Entry with Lower/Upper Lvl(s)
Faces East
Foundation Poured Concrete
Sewer Sewer To Lot
Water Municipal, To Lot
Structure Type Stucco
Others
Tax ID 003-899-829
Ownership Freehold
Pets Allowed Aquariums, Birds, Cats, Caged Mammals, Dogs
Read Less Info
Want to know what your home might be worth? Contact us for a FREE valuation!

Our team is ready to help you sell your home for the highest possible price ASAP
Bought with Century 21 Queenswood Realty Ltd.

