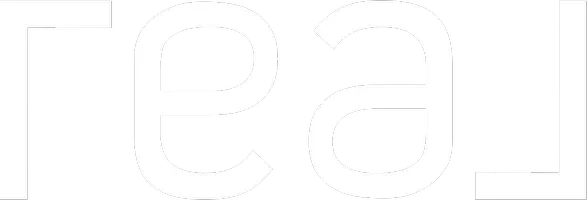For more information regarding the value of a property, please contact us for a free consultation.
Key Details
Sold Price $585,000
Property Type Townhouse
Sub Type Row/Townhouse
Listing Status Sold
Purchase Type For Sale
Square Footage 1,661 sqft
Price per Sqft $352
MLS Listing ID 828937
Sold Date 01/15/20
Style Main Level Entry with Upper Level(s)
Bedrooms 4
HOA Fees $404/mo
Rental Info No Rentals
Year Built 1991
Annual Tax Amount $2,565
Tax Year 2019
Lot Size 2,178 Sqft
Acres 0.05
Property Description
Centrally located near the amenities of downtown Sidney, 10471 Resthaven Dr features a light design pallet, a glowing interior, & polished home finishings. Main level of this spacious Town home offers an open-concept living & dining space with access to both North & South facing patios, a beautifully updated kitchen with attached eating area, a spacious bedroom or den, two-piece powder room, and garage access. The upper floor boasts two well-appointed bedrooms, including the Master Suite with walk-in closet and three-piece ensuite, & large den/office that could be converted into a third bedroom, a separate four-piece bathroom, laundry area, and open landing to the floor below. A beautiful option for first-time buyers or empty nesters looking to downsize, this home is around the corner from local parks, marinas, and Sidney's downtown core, and minutes from both the BC Ferry Terminal and Victoria Intl. Airport. and has room for 2 cars in the driveway.
Location
Province BC
County Capital Regional District
Area Si Sidney North-East
Direction West
Rooms
Main Level Bedrooms 1
Kitchen 1
Interior
Interior Features Cathedral Entry, Dining/Living Combo, French Doors
Heating Baseboard, Electric, Wood
Flooring Carpet, Tile
Fireplaces Number 1
Fireplaces Type Gas, Living Room
Fireplace 1
Window Features Blinds,Insulated Windows,Screens,Window Coverings
Laundry In House
Exterior
Exterior Feature Balcony/Patio, Fencing: Partial, Sprinkler System
Garage Spaces 1.0
Amenities Available Private Drive/Road
Roof Type Fibreglass Shingle
Handicap Access Ground Level Main Floor, No Step Entrance
Total Parking Spaces 1
Building
Lot Description Irregular Lot, Level
Building Description Frame Wood,Insulation: Ceiling,Insulation: Walls,Stucco,Wood, Main Level Entry with Upper Level(s)
Faces West
Story 2
Foundation Poured Concrete
Sewer Sewer To Lot
Water Municipal
Architectural Style Arts & Crafts
Structure Type Frame Wood,Insulation: Ceiling,Insulation: Walls,Stucco,Wood
Others
HOA Fee Include Garbage Removal,Insurance,Maintenance Grounds,Maintenance Structure,Property Management,Water
Tax ID 016-725-018
Ownership Freehold/Strata
Pets Allowed Aquariums, Birds, Cats, Caged Mammals, Dogs
Read Less Info
Want to know what your home might be worth? Contact us for a FREE valuation!

Our team is ready to help you sell your home for the highest possible price ASAP
Bought with Holmes Realty Ltd



