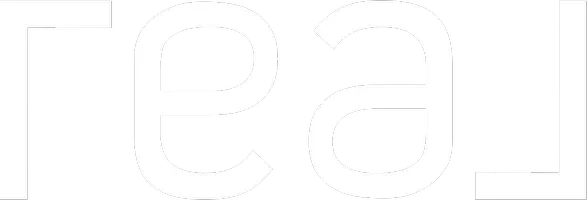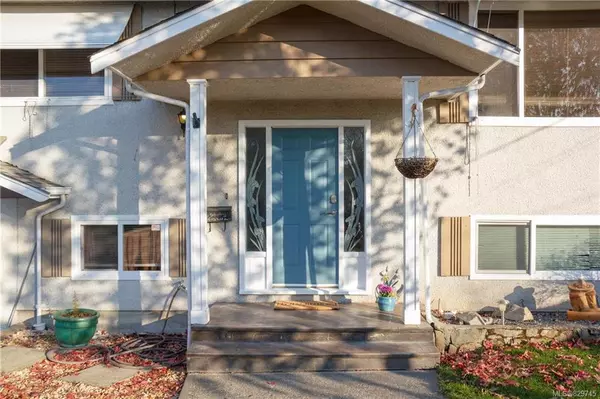For more information regarding the value of a property, please contact us for a free consultation.
Key Details
Sold Price $717,000
Property Type Single Family Home
Sub Type Single Family Detached
Listing Status Sold
Purchase Type For Sale
Square Footage 1,924 sqft
Price per Sqft $372
MLS Listing ID 829745
Sold Date 01/06/20
Style Split Entry
Bedrooms 4
Rental Info Unrestricted
Year Built 1973
Annual Tax Amount $3,358
Tax Year 2019
Lot Size 7,405 Sqft
Acres 0.17
Lot Dimensions 66 ft wide x 113 ft deep
Property Description
Bright, clean and MOVE IN ready!! You will find this bi-level home tastefully updated offering 4 bedrooms & 2 bathrooms, a bright sun-room/family room off the dining room, fireplace in the living as well as a 2nd fireplace on the lower level. Featuring a flexible floor plan with 2 bed 1 bath on the main plus a lower den/bedroom. There is a separate 1 bed 1 bath lower level extended family suite, easily 2 bed. Perfect for use as a single family or for those who require a self contained secondary suite. Forced Air Oil heat with a natural gas line installed to the house should you prefer to convert to gas. Private Raised Deck perfect for your Hot Tub (power installed). 200 amp electrical, updated windows, roof 12 years old, newer kitchens, combination of wood & laminate floors. Large Fenced Yard, Awning over deck area, private deck space, plenty of storage, single garage with electric garage door opener. Across From Park, great location, kids walk to school!
Location
Province BC
County Capital Regional District
Area Si Sidney North-East
Direction Southeast
Rooms
Other Rooms Storage Shed
Basement Finished
Main Level Bedrooms 2
Kitchen 2
Interior
Interior Features Ceiling Fan(s), Dining/Living Combo
Heating Forced Air, Oil
Flooring Laminate, Linoleum, Tile, Wood
Fireplaces Number 2
Fireplaces Type Family Room, Living Room
Equipment Electric Garage Door Opener
Fireplace 1
Window Features Blinds,Insulated Windows,Vinyl Frames
Appliance Dishwasher, F/S/W/D, Range Hood
Laundry In House
Exterior
Exterior Feature Awning(s), Balcony/Patio, Fencing: Full
Garage Spaces 1.0
Utilities Available Cable To Lot, Compost, Electricity To Lot, Garbage, Natural Gas To Lot, Phone To Lot, Recycling
Roof Type Fibreglass Shingle
Handicap Access Master Bedroom on Main
Total Parking Spaces 1
Building
Lot Description Level, Rectangular Lot
Building Description Stucco, Split Entry
Faces Southeast
Foundation Poured Concrete
Sewer Sewer To Lot
Water Municipal, To Lot
Additional Building Exists
Structure Type Stucco
Others
Tax ID 002-985-519
Ownership Freehold
Acceptable Financing Purchaser To Finance
Listing Terms Purchaser To Finance
Pets Allowed Aquariums, Birds, Cats, Caged Mammals, Dogs
Read Less Info
Want to know what your home might be worth? Contact us for a FREE valuation!

Our team is ready to help you sell your home for the highest possible price ASAP
Bought with Newport Realty Ltd.



