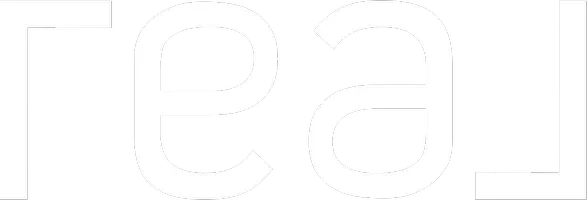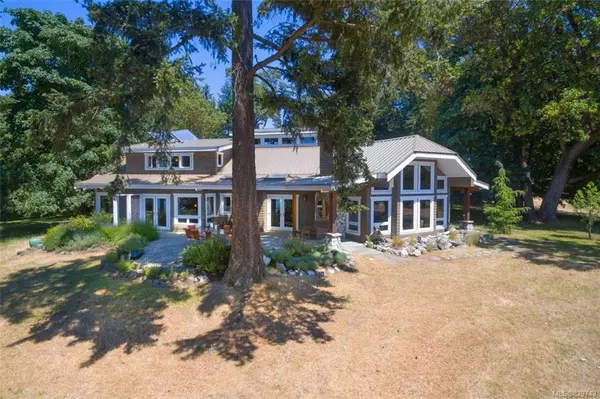For more information regarding the value of a property, please contact us for a free consultation.
Key Details
Sold Price $1,900,000
Property Type Single Family Home
Sub Type Single Family Detached
Listing Status Sold
Purchase Type For Sale
Square Footage 2,900 sqft
Price per Sqft $655
MLS Listing ID 829743
Sold Date 09/15/20
Style Main Level Entry with Upper Level(s)
Bedrooms 1
HOA Fees $228/mo
Rental Info No Rentals
Year Built 2007
Annual Tax Amount $3,890
Tax Year 2019
Lot Size 5.000 Acres
Acres 5.0
Lot Dimensions 451 ft wide x 481 ft deep
Property Description
One in a million! Spectacular 2,900 sq.ft. home on 5 acres with 451 ft. of SW facing ocean front & access to sandy beach and beautiful ocean views to James Island and Sidney. Private & off the grid deluxe west coast home featuring gourmet island kitchen, concrete & arbutus counters, wide plank & polished concrete floors, hot water in floor radiant heat, courtyard with KOI pond, oceanside patios & lawn, gorgeous 1,121 sq.ft. guest house, large woodwork shop, barn & horse corral. The ultimate oceanfront "hobby ranch". Main house built as 1 bedroom home with guest house but designed to convert 2nd floor to 1 or 2 bedrooms/ Sidney Island has a full time on Island Caretaker, airstrip & community breakwater & dock for year round access.
Location
Province BC
County Capital Regional District
Area Gi Sidney Island
Zoning CD-2
Direction Southwest
Rooms
Other Rooms Guest Accommodations, Storage Shed, Workshop
Basement Other
Main Level Bedrooms 1
Kitchen 1
Interior
Interior Features Dining/Living Combo, Eating Area, Soaker Tub, Vaulted Ceiling(s)
Heating Hot Water, Propane, Radiant Floor, Solar, Wood
Equipment Propane Tank
Appliance Dishwasher, Freezer, F/S/W/D, Microwave, Oven/Range Gas, See Remarks
Laundry In House
Exterior
Exterior Feature Balcony/Patio, Fencing: Partial
Utilities Available See Remarks
Amenities Available Common Area
Waterfront Description Ocean
View Y/N 1
View Mountain(s), Water
Roof Type Metal
Handicap Access Ground Level Main Floor, Master Bedroom on Main, No Step Entrance, Wheelchair Friendly
Building
Lot Description Cleared, Dock/Moorage, Irregular Lot, Level, Private
Building Description Brick,Cement Fibre,Wood, Main Level Entry with Upper Level(s)
Faces Southwest
Foundation Slab
Sewer Septic System
Water Other
Architectural Style West Coast
Additional Building Exists
Structure Type Brick,Cement Fibre,Wood
Others
Restrictions ALR: No,Building Scheme
Tax ID 026-298-210
Ownership Freehold/Strata
Acceptable Financing Clear Title
Listing Terms Clear Title
Pets Allowed Aquariums, Birds, Cats, Caged Mammals, Dogs
Read Less Info
Want to know what your home might be worth? Contact us for a FREE valuation!

Our team is ready to help you sell your home for the highest possible price ASAP
Bought with Newport Realty Ltd.



