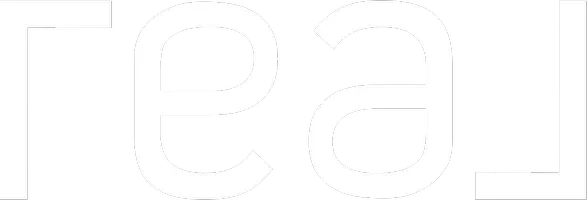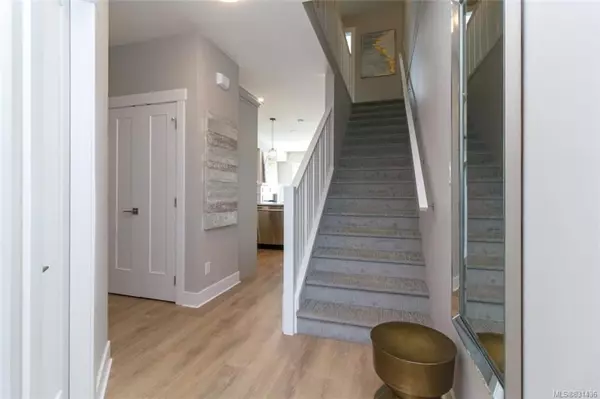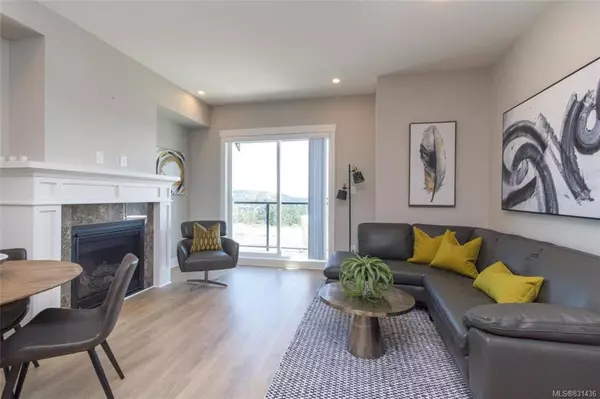For more information regarding the value of a property, please contact us for a free consultation.
Key Details
Sold Price $538,900
Property Type Townhouse
Sub Type Row/Townhouse
Listing Status Sold
Purchase Type For Sale
Square Footage 1,388 sqft
Price per Sqft $388
MLS Listing ID 831436
Sold Date 01/24/20
Style Main Level Entry with Lower/Upper Lvl(s)
Bedrooms 3
HOA Fees $206/mo
Rental Info Unrestricted
Year Built 2019
Tax Year 2019
Lot Size 435 Sqft
Acres 0.01
Property Description
SL 13 - Regular show home hours Sat & Sun, 1-3 PM. Bear Mountains newest neighbourhood on the slopes of South Skirt Mountain. This exclusive collection of 68 townhomes with sunny outlooks over Southern Vancouver Island, the Juan de Fuca Strait, and towards the snow-capped Olympic Mountains is conveniently located with easy access up and down the Island. These designer 3bed/2.5bath homes feature: Gourmet kitchens with quartz counters, soft close drawers, tile backsplash, under cabinet lighting, convenient USB outlet charger and premium stainless steel appliances incl. gas range. Double-tandem garage, high efficiency ductless heatpumps in living rm & master bedroom for heating and cooling, custom mantle & natural marble surround for the gas fireplace. All of the homes at SOUTHPOINT RIDGE include net GST, appliances, window blinds & choice of 2 designer selected colour schemes. Pets and rentals allowed. Some homes ready for immediate occupancy.
Location
Province BC
County Capital Regional District
Area La Bear Mountain
Direction West
Rooms
Main Level Bedrooms 1
Kitchen 1
Interior
Interior Features Closet Organizer, Eating Area
Heating Baseboard, Electric, Heat Pump, Natural Gas
Cooling Air Conditioning
Flooring Carpet, Laminate, Tile
Fireplaces Number 1
Fireplaces Type Gas, Living Room
Fireplace 1
Window Features Blinds,Vinyl Frames
Laundry In Unit
Exterior
Exterior Feature Balcony/Patio, Sprinkler System
Garage Spaces 2.0
Amenities Available Private Drive/Road, Street Lighting
Roof Type Other
Total Parking Spaces 2
Building
Lot Description Irregular Lot
Building Description Cement Fibre,Frame Wood,Insulation: Ceiling,Insulation: Walls, Main Level Entry with Lower/Upper Lvl(s)
Faces West
Story 3
Foundation Poured Concrete
Sewer Sewer To Lot
Water Municipal
Structure Type Cement Fibre,Frame Wood,Insulation: Ceiling,Insulation: Walls
Others
HOA Fee Include Garbage Removal,Insurance,Maintenance Grounds,Property Management
Tax ID 030-807-654
Ownership Freehold/Strata
Pets Allowed Cats, Dogs
Read Less Info
Want to know what your home might be worth? Contact us for a FREE valuation!

Our team is ready to help you sell your home for the highest possible price ASAP
Bought with Sutton Group West Coast Realty



