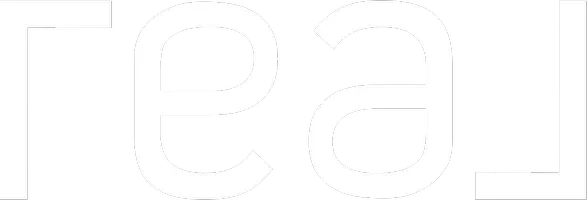For more information regarding the value of a property, please contact us for a free consultation.
Key Details
Sold Price $900,000
Property Type Townhouse
Sub Type Row/Townhouse
Listing Status Sold
Purchase Type For Sale
Square Footage 2,211 sqft
Price per Sqft $407
Subdivision Port Royale Estates
MLS Listing ID 863132
Sold Date 03/19/21
Style Main Level Entry with Lower Level(s)
Bedrooms 3
HOA Fees $389/mo
Rental Info Some Rentals
Year Built 1991
Annual Tax Amount $4,207
Tax Year 2020
Lot Size 3,049 Sqft
Acres 0.07
Property Description
Located in the charming community of Brentwood Bay and moments from amenities this 3 bed, 3 bath main living level home offers stunning views of the Saanich Inlet. Port Royale Estates is a very well maintained strata and offers top notch security & privacy for all residents and is only a short walk to Butchart Gardens. Enjoy the fireplace while taking in the views from the living room with a vaulted ceiling. The kitchen and eating area are a great way to enjoy a meal with easy access to the deck. The primary bedroom has a spacious ensuite as well as a walk in closet. The second bedroom on the main floor can also be used as an office with plenty of natural light. Downstairs offers a fantastic family room with a walk out patio, a large bedroom and plenty of storage. The double car garage offers plenty of space for bike storage as well as some room for small projects. It has been a few years since a 2300 sq/ft unit has been available in this desirable complex.
Location
Province BC
County Capital Regional District
Area Cs Brentwood Bay
Direction South
Rooms
Basement Finished, Walk-Out Access
Main Level Bedrooms 2
Kitchen 1
Interior
Interior Features Closet Organizer, Controlled Entry, Dining/Living Combo, Eating Area, Jetted Tub, Soaker Tub, Storage, Vaulted Ceiling(s)
Heating Baseboard
Cooling None
Flooring Carpet, Linoleum, Tile
Fireplaces Number 1
Fireplaces Type Electric
Equipment Central Vacuum Roughed-In, Electric Garage Door Opener
Fireplace 1
Window Features Insulated Windows,Vinyl Frames,Window Coverings
Appliance Dishwasher, Jetted Tub, Range Hood, Refrigerator, Washer
Laundry In House
Exterior
Exterior Feature Balcony/Deck, Fenced, Low Maintenance Yard
Carport Spaces 2
Amenities Available Secured Entry
View Y/N 1
View Mountain(s), Ocean
Roof Type Asphalt Shingle,Asphalt Torch On
Handicap Access Accessible Entrance, Ground Level Main Floor, No Step Entrance, Primary Bedroom on Main
Building
Lot Description Adult-Oriented Neighbourhood, Marina Nearby, Near Golf Course, Quiet Area, Shopping Nearby
Building Description Insulation: Ceiling,Insulation: Walls,Stucco, Main Level Entry with Lower Level(s)
Faces South
Story 2
Foundation Poured Concrete
Sewer Sewer Connected
Water Municipal
Architectural Style West Coast
Structure Type Insulation: Ceiling,Insulation: Walls,Stucco
Others
HOA Fee Include Garbage Removal,Insurance,Maintenance Grounds,Property Management,Recycling,Sewer,Water
Tax ID 017-433-410
Ownership Freehold/Strata
Pets Allowed Birds, Cats, Dogs
Read Less Info
Want to know what your home might be worth? Contact us for a FREE valuation!

Our team is ready to help you sell your home for the highest possible price ASAP
Bought with RE/MAX Camosun



