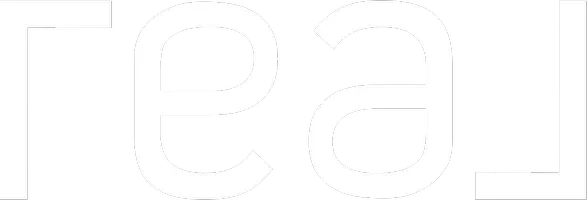For more information regarding the value of a property, please contact us for a free consultation.
Key Details
Sold Price $565,000
Property Type Single Family Home
Sub Type Single Family Detached
Listing Status Sold
Purchase Type For Sale
Square Footage 1,428 sqft
Price per Sqft $395
MLS Listing ID 870935
Sold Date 04/22/21
Style Main Level Entry with Upper Level(s)
Bedrooms 4
Rental Info Unrestricted
Year Built 1920
Annual Tax Amount $2,588
Tax Year 2020
Lot Size 6,534 Sqft
Acres 0.15
Property Sub-Type Single Family Detached
Property Description
Fully updated and move-in ready, this South End gem is ready for new owners. Tucked behind a large street level hedge, the front yard and entry is private while the wide driveway has enough room to park multiple vehicles or an RV. The main floor offers 2 ample bedrooms and a large living room with new flooring, finishes and great natural light. There is a dining room fit for entertaining, centrally located storage and laundry closet, and a fully updated 5 piece bathroom. The brand new kitchen is great for those who love to cook, offering a spacious functional layout, and clean finishes. From the kitchen you directly access the rear deck and private backyard, great for summertime barbeques. Upstairs there is a large yet cozy den area, 2 good sized bedrooms & a 2 piece bathroom. Off the upper den area is a large private deck offering expansive ocean views & amazing sunrises. The South End offers some of the best value for dollar in Nanaimo with a great community vibe. Don't miss out!
Location
Province BC
County Nanaimo, City Of
Area Na South Nanaimo
Zoning R1
Direction West
Rooms
Other Rooms Workshop
Basement Crawl Space
Main Level Bedrooms 2
Kitchen 1
Interior
Interior Features Dining Room, Eating Area, Workshop
Heating Baseboard, Electric
Cooling None
Flooring Mixed
Appliance F/S/W/D
Laundry In House
Exterior
Exterior Feature Balcony/Deck, Low Maintenance Yard
Parking Features Additional, Detached
Utilities Available Cable To Lot, Electricity To Lot, Natural Gas Available, Phone To Lot, Recycling
View Y/N 1
View Ocean
Roof Type Asphalt Shingle
Total Parking Spaces 4
Building
Lot Description Central Location, Family-Oriented Neighbourhood, Level, Private, Shopping Nearby, Sidewalk, Southern Exposure
Building Description Frame Wood,Insulation: Ceiling,Stucco & Siding, Main Level Entry with Upper Level(s)
Faces West
Foundation Poured Concrete
Sewer Sewer Connected
Water Municipal
Architectural Style Character
Structure Type Frame Wood,Insulation: Ceiling,Stucco & Siding
Others
Restrictions None
Tax ID 000-136-727
Ownership Freehold
Acceptable Financing None
Listing Terms None
Pets Allowed Aquariums, Birds, Caged Mammals, Cats, Dogs, Yes
Read Less Info
Want to know what your home might be worth? Contact us for a FREE valuation!

Our team is ready to help you sell your home for the highest possible price ASAP
Bought with RE/MAX Of Nanaimo



