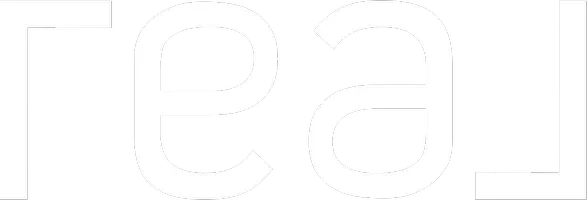For more information regarding the value of a property, please contact us for a free consultation.
Key Details
Sold Price $758,900
Property Type Single Family Home
Sub Type Single Family Detached
Listing Status Sold
Purchase Type For Sale
Square Footage 2,132 sqft
Price per Sqft $355
MLS Listing ID 878905
Sold Date 08/24/21
Style Main Level Entry with Upper Level(s)
Bedrooms 4
Rental Info Unrestricted
Year Built 1986
Annual Tax Amount $3,847
Tax Year 2020
Lot Size 9,147 Sqft
Acres 0.21
Property Sub-Type Single Family Detached
Property Description
Located just 300 meters from beach access, you'll find this family focused North Nanaimo neighborhood home has well thought out main floor living, with 4 bedrooms plus a den and 3 bathrooms. For the kids it backs onto wooded trails, is next to a basketball area, close to Westhaven Park & just minutes' walk from Frank J Ney School. The 9000+ sq. ft. corner lot property has carriage home possibilities and ocean glimpses. There are new vinyl windows, gutters, downspouts, carpet and paint throughout. You'll find a large rear deck off the family room, a private low maintenance fully fenced back yard and beautiful garden like front yard. In winter you can cozy up and warm yourself by the wood-burning insert in the family room. When you need an escape, the oversized master bedroom can be your oasis. The fourth bedroom adjoins the master and can function as a nursery, home gym, or bedroom. It is vacant and ready for quick possession, great for those wanting to settle in prior to September.
Location
Province BC
County Nanaimo, City Of
Area Na North Nanaimo
Direction South
Rooms
Other Rooms Storage Shed
Basement Crawl Space, Not Full Height
Kitchen 1
Interior
Interior Features Breakfast Nook, Ceiling Fan(s), Dining Room, Dining/Living Combo, Eating Area, French Doors, Storage
Heating Baseboard, Wood
Cooling None
Flooring Mixed
Fireplaces Number 1
Fireplaces Type Insert, Wood Burning
Fireplace 1
Window Features Vinyl Frames
Appliance Dishwasher, Dryer, F/S/W/D, Garburator, Microwave, Range Hood, Refrigerator, Washer
Laundry In House
Exterior
Exterior Feature Balcony/Patio, Fenced, Garden
Parking Features Driveway, Garage Double, On Street
Garage Spaces 2.0
Utilities Available Cable To Lot, Electricity To Lot, Garbage, Natural Gas To Lot, Phone To Lot, Underground Utilities
View Y/N 1
View City
Roof Type Asphalt Shingle
Handicap Access Ground Level Main Floor
Total Parking Spaces 4
Building
Lot Description Corner, Curb & Gutter, Family-Oriented Neighbourhood, Landscaped, Level, Park Setting, Quiet Area, Recreation Nearby, Rectangular Lot, Southern Exposure, In Wooded Area
Building Description Insulation All,Vinyl Siding, Main Level Entry with Upper Level(s)
Faces South
Foundation Poured Concrete
Sewer Sewer Connected
Water Municipal
Architectural Style Contemporary
Additional Building None
Structure Type Insulation All,Vinyl Siding
Others
Tax ID 000-386-456
Ownership Freehold
Pets Allowed Aquariums, Birds, Caged Mammals, Cats, Dogs, Yes
Read Less Info
Want to know what your home might be worth? Contact us for a FREE valuation!

Our team is ready to help you sell your home for the highest possible price ASAP
Bought with Century 21 Harbour Realty Ltd.



