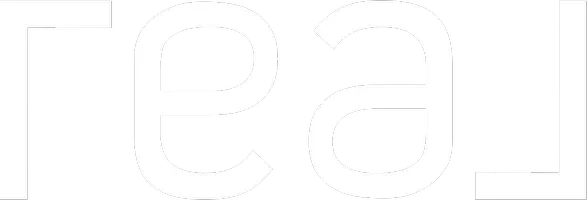For more information regarding the value of a property, please contact us for a free consultation.
Key Details
Sold Price $470,000
Property Type Condo
Sub Type Condo Apartment
Listing Status Sold
Purchase Type For Sale
Square Footage 820 sqft
Price per Sqft $573
Subdivision Casa Bella
MLS Listing ID 887036
Sold Date 11/29/21
Style Condo
Bedrooms 2
HOA Fees $400/mo
Rental Info Unrestricted
Year Built 2009
Annual Tax Amount $1,741
Tax Year 2020
Lot Size 871 Sqft
Acres 0.02
Property Description
Welcome to Casa Bella, the best of condo living in Langford! This beautiful 2bdrm/1bth condo is tucked away on a quiet street but has all the conveniences of urban living & is perfectly located! You'll love this immaculately kept open concept floor plan, complete w/laminate flooring, granite counters, electric fireplace, in-suite laundry & large primary bdrm w/generous sized walk-in closet that's sure to impress! The second bdrm doesn't have a window but it's the perfect space for an office or guest room! This upscale complex has all the amenities you want-onsite fitness center, common room, underground secured parking, storage & private garden w/peaceful walking pathways. This well managed strata welcomes your pets, children, BBQ's on your patio & rentals & the super-convenient location offers close access to the Millstream highway, downtown Langford & restaurants, parks, beaches & golf that the Westshore has to offer! Check out the virtual tour below & book your appointment to view!
Location
Province BC
County Capital Regional District
Area La Langford Proper
Direction Southeast
Rooms
Main Level Bedrooms 2
Kitchen 1
Interior
Interior Features Storage
Heating Baseboard, Electric
Cooling None
Flooring Carpet, Laminate, Tile
Fireplaces Number 1
Fireplaces Type Electric, Living Room
Fireplace 1
Window Features Blinds,Screens,Vinyl Frames
Appliance F/S/W/D
Laundry In Unit
Exterior
Exterior Feature Balcony/Patio, Sprinkler System
Amenities Available Common Area, Fitness Centre, Private Drive/Road, Recreation Facilities, Recreation Room
Roof Type Asphalt Shingle,Metal
Handicap Access Ground Level Main Floor, No Step Entrance, Primary Bedroom on Main, Wheelchair Friendly
Total Parking Spaces 1
Building
Lot Description Easy Access, Family-Oriented Neighbourhood, Irregular Lot, Level, Private, Serviced
Building Description Cement Fibre,Frame Wood,Insulation: Ceiling,Insulation: Walls,Stone, Condo
Faces Southeast
Story 4
Foundation Poured Concrete
Sewer Sewer To Lot
Water Municipal
Architectural Style Art Deco
Additional Building None
Structure Type Cement Fibre,Frame Wood,Insulation: Ceiling,Insulation: Walls,Stone
Others
HOA Fee Include Garbage Removal,Insurance,Maintenance Grounds,Property Management,Sewer,Water
Tax ID 027-881-253
Ownership Freehold/Strata
Pets Allowed Aquariums, Birds, Caged Mammals, Cats, Dogs
Read Less Info
Want to know what your home might be worth? Contact us for a FREE valuation!

Our team is ready to help you sell your home for the highest possible price ASAP
Bought with Macdonald Realty Ltd. (Sid)



