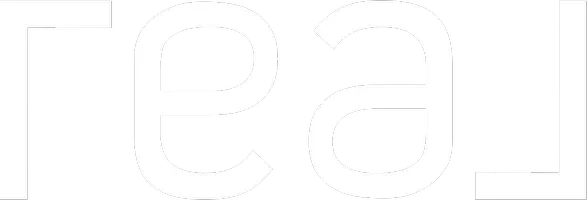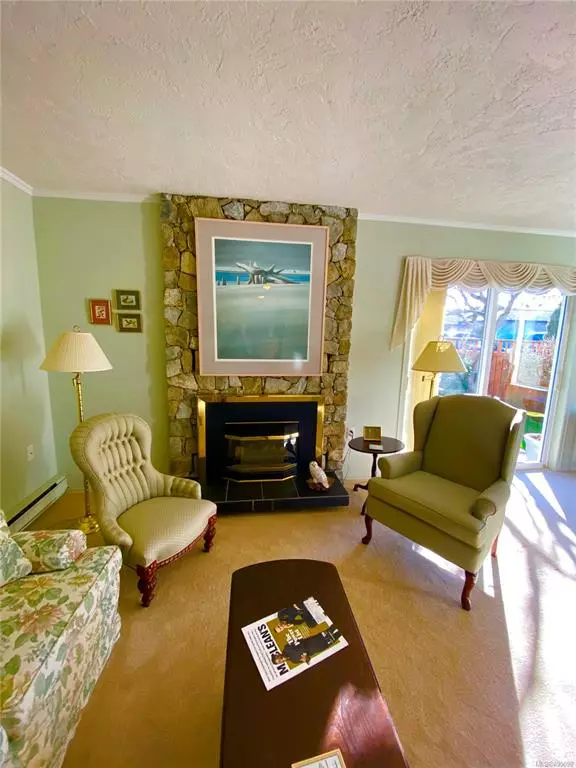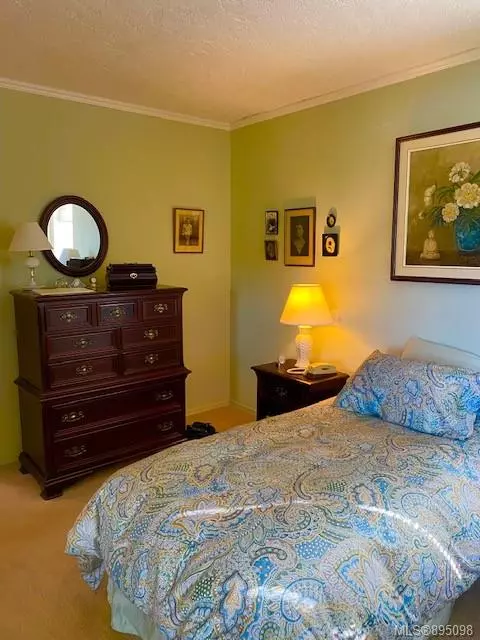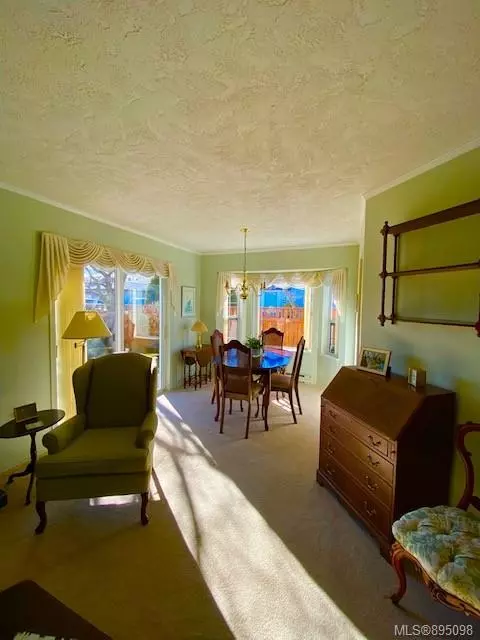For more information regarding the value of a property, please contact us for a free consultation.
Key Details
Sold Price $595,000
Property Type Townhouse
Sub Type Row/Townhouse
Listing Status Sold
Purchase Type For Sale
Square Footage 846 sqft
Price per Sqft $703
Subdivision Twin Oaks Village
MLS Listing ID 895098
Sold Date 04/14/22
Style Rancher
Bedrooms 2
HOA Fees $369/mo
Rental Info No Rentals
Year Built 1985
Annual Tax Amount $1,947
Tax Year 2021
Lot Size 871 Sqft
Acres 0.02
Property Description
Absolute darling one level corner unit townhouse in Twin Oaks Village. The owner of this immaculate home, has resided here since 1989. Carpets and underlay were replaced in 2018. Newer Washer/Dryer. All appliances to stay in good condition. Lovely window coverings plus blinds. The single garage has enough depth to provide for a small work bench, freezer, or storage. Built in vacuum system. The new fence and gate that surround the south facing garden, are very private and a gardeners dream for potted plants, BBQ, table and chairs. Beautiful trees planted years ago, shade you from afternoon summer sun, and a great place for the dog to sun bath. Hot water tank was relocated to the garage, allowing for a small pantry area in the home off the kitchen. Twin Oaks Village offers a Clubhouse and outdoor swimming pool. Interior recreation space for functions, hot tub, guest accommodation, workshop and space for activities.
Location
Province BC
County Capital Regional District
Area Si Sidney North-East
Direction South
Rooms
Basement Crawl Space
Main Level Bedrooms 2
Kitchen 1
Interior
Interior Features Dining/Living Combo, Eating Area
Heating Baseboard, Electric, Natural Gas
Cooling None
Fireplaces Number 1
Fireplaces Type Gas, Living Room
Equipment Central Vacuum, Electric Garage Door Opener
Fireplace 1
Window Features Skylight(s),Window Coverings
Appliance Dishwasher, F/S/W/D, Range Hood
Laundry In Unit
Exterior
Exterior Feature Balcony/Patio, Fenced, Garden, Security System
Garage Spaces 1.0
Utilities Available Cable To Lot, Garbage, Natural Gas To Lot, Phone To Lot
Amenities Available Clubhouse, Guest Suite, Pool: Outdoor, Recreation Room, Workshop Area
Roof Type Fibreglass Shingle
Handicap Access Ground Level Main Floor
Total Parking Spaces 2
Building
Lot Description Adult-Oriented Neighbourhood
Building Description Stucco,Wood, Rancher
Faces South
Story 1
Foundation Poured Concrete
Sewer Sewer Connected
Water Municipal
Structure Type Stucco,Wood
Others
HOA Fee Include Garbage Removal,Insurance,Maintenance Grounds,Property Management,Recycling,Sewer,Water
Restrictions Building Scheme,Easement/Right of Way
Tax ID 003-480-151
Ownership Freehold/Strata
Acceptable Financing Purchaser To Finance
Listing Terms Purchaser To Finance
Pets Allowed Cats, Dogs
Read Less Info
Want to know what your home might be worth? Contact us for a FREE valuation!

Our team is ready to help you sell your home for the highest possible price ASAP
Bought with Pemberton Holmes - Cloverdale



