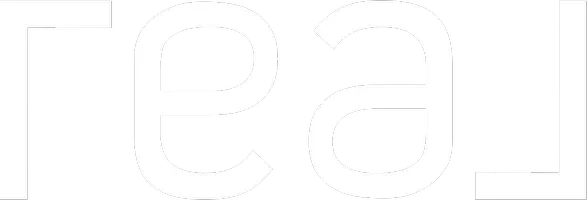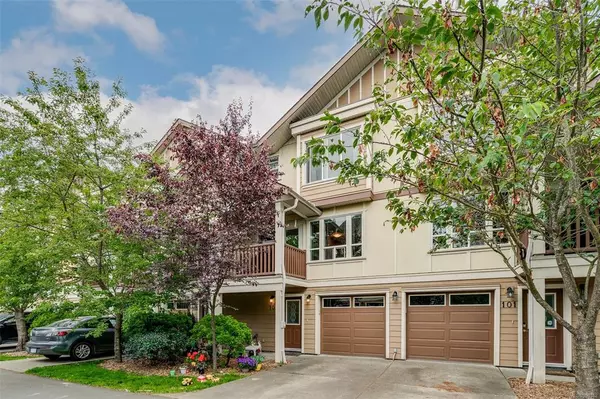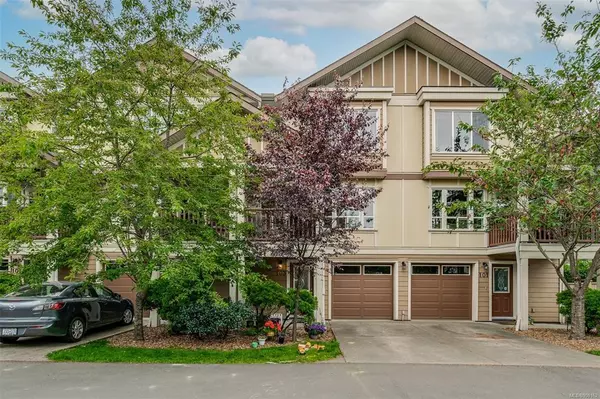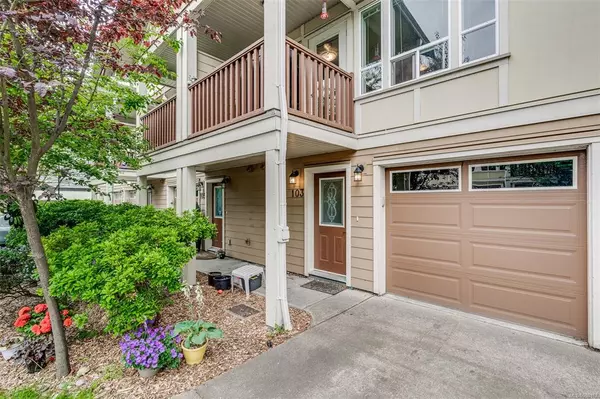For more information regarding the value of a property, please contact us for a free consultation.
Key Details
Sold Price $760,000
Property Type Townhouse
Sub Type Row/Townhouse
Listing Status Sold
Purchase Type For Sale
Square Footage 1,780 sqft
Price per Sqft $426
Subdivision Pura Vida
MLS Listing ID 908162
Sold Date 10/31/22
Style Main Level Entry with Upper Level(s)
Bedrooms 3
HOA Fees $425/mo
Rental Info Unrestricted
Year Built 2008
Annual Tax Amount $2,213
Tax Year 2021
Lot Size 1,742 Sqft
Acres 0.04
Property Description
Bright and spacious 4 Bedroom, 4 bath townhouse with a single car garage plus additional parking space, including an immaculate self contained bachelor suite located close to downtown Langford yet providing easy access to Veterans Memorial parkway and the highway for those travelling into Victoria. Built in 2008 this quaint 9 unit complex has a great community ambiance, allows for your cat or dog and provides flexibility as there are no rental restrictions. You will love the exceptional floor plan. The master bedroom offers a four piece ensuite and large walk in closet. The entry area doubles as a shared laundry and the bachelor suite is an exercise in class and efficiency with sliding glass doors to a private patio and fenced yard space. Finish details include maple cupboards and stainless steel appliances in a gourmet kitchen and hardwood floors on the main, with a covered and a deck for your barbecue.
Location
Province BC
County Capital Regional District
Area La Langford Proper
Direction East
Rooms
Basement None
Kitchen 2
Interior
Heating Baseboard, Electric
Cooling None
Fireplaces Number 1
Fireplaces Type Electric, Living Room
Equipment Central Vacuum Roughed-In
Fireplace 1
Window Features Blinds,Insulated Windows,Vinyl Frames
Appliance Microwave, Range Hood, Refrigerator, Washer
Laundry In Unit
Exterior
Exterior Feature Balcony/Patio, Sprinkler System
Garage Spaces 1.0
Roof Type Fibreglass Shingle
Total Parking Spaces 2
Building
Lot Description Rectangular Lot
Building Description Cement Fibre,Frame Wood,Insulation: Ceiling,Insulation: Walls,Steel and Concrete, Main Level Entry with Upper Level(s)
Faces East
Story 3
Foundation Poured Concrete
Sewer Sewer To Lot
Water Municipal
Architectural Style California
Additional Building Exists
Structure Type Cement Fibre,Frame Wood,Insulation: Ceiling,Insulation: Walls,Steel and Concrete
Others
HOA Fee Include Garbage Removal,Insurance,Maintenance Grounds
Restrictions ALR: No,Building Scheme
Tax ID 027-330-028
Ownership Freehold/Strata
Pets Allowed Aquariums, Birds, Caged Mammals, Cats, Dogs, Number Limit
Read Less Info
Want to know what your home might be worth? Contact us for a FREE valuation!

Our team is ready to help you sell your home for the highest possible price ASAP
Bought with RE/MAX Camosun



