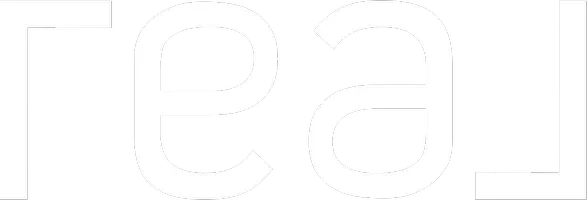For more information regarding the value of a property, please contact us for a free consultation.
Key Details
Sold Price $650,000
Property Type Condo
Sub Type Condo Apartment
Listing Status Sold
Purchase Type For Sale
Square Footage 966 sqft
Price per Sqft $672
MLS Listing ID 931117
Sold Date 06/08/23
Style Condo
Bedrooms 2
HOA Fees $403/mo
Rental Info Unrestricted
Year Built 2010
Annual Tax Amount $2,362
Tax Year 2022
Lot Size 871 Sqft
Acres 0.02
Property Sub-Type Condo Apartment
Property Description
What a Gem! Welcome to the TOP floor at the Duval. This meticulously cared for 2 bedroom, 1 bathroom unit is perfectly located on the quiet side of the building and feels brand new from the moment you step inside. Enjoy 966 finished square feet, with luxury finishing's throughout including wood floors, an electric fireplace, 9 foot ceilings, a large SE facing balcony that looks out to the peaceful courtyard and has stunning views, spa style bathroom with separate soaker tub and shower, separate sinks, and heated floors. Chef's kitchen with walnut cabinetry, plenty of counter space and stainless steel appliances. The unit comes with 1 secure underground parking spot, storage locker and communal bike storage. One of the most sought after locations in Victoria offering natural beauty and community amenities to promote a walkable neighborhood - bus stop and Royal Oak shopping center are just steps away. Rentals and pets welcome. A Must See!
Location
Province BC
County Capital Regional District
Area Sw Royal Oak
Direction Southeast
Rooms
Main Level Bedrooms 2
Kitchen 1
Interior
Interior Features Closet Organizer, Controlled Entry, Storage
Heating Baseboard, Electric
Cooling None
Flooring Carpet, Wood
Fireplaces Number 1
Fireplaces Type Electric, Living Room
Fireplace 1
Window Features Blinds
Appliance Dishwasher, F/S/W/D, Oven/Range Electric
Laundry In Unit
Exterior
Parking Features Guest, On Street, Underground
Amenities Available Bike Storage
View Y/N 1
View Mountain(s)
Roof Type Asphalt Torch On
Handicap Access Accessible Entrance, Primary Bedroom on Main, Wheelchair Friendly
Total Parking Spaces 1
Building
Lot Description Easy Access, Family-Oriented Neighbourhood, Landscaped, Near Golf Course, Park Setting, Recreation Nearby, Shopping Nearby, Sidewalk, Southern Exposure
Building Description Cement Fibre,Frame Wood,Stone, Condo
Faces Southeast
Story 4
Foundation Poured Concrete
Sewer Sewer To Lot
Water Municipal
Architectural Style West Coast
Structure Type Cement Fibre,Frame Wood,Stone
Others
HOA Fee Include Garbage Removal,Insurance,Maintenance Grounds,Maintenance Structure,Property Management,Water
Tax ID 028-381-149
Ownership Freehold/Strata
Pets Allowed Aquariums, Birds, Caged Mammals, Cats, Dogs
Read Less Info
Want to know what your home might be worth? Contact us for a FREE valuation!

Our team is ready to help you sell your home for the highest possible price ASAP
Bought with DFH Real Estate Ltd.



