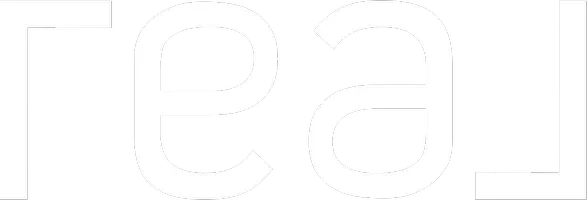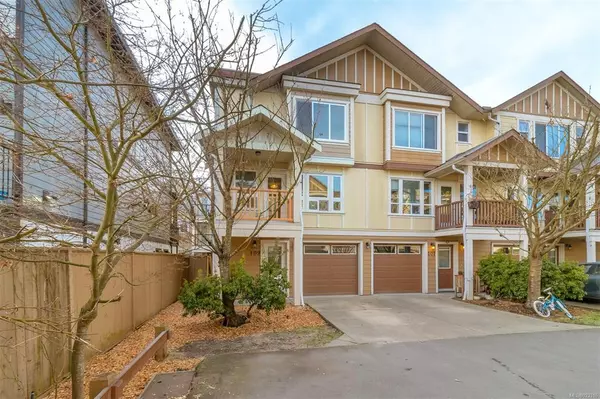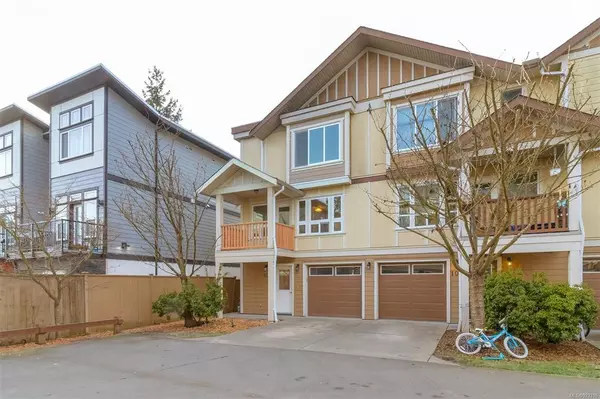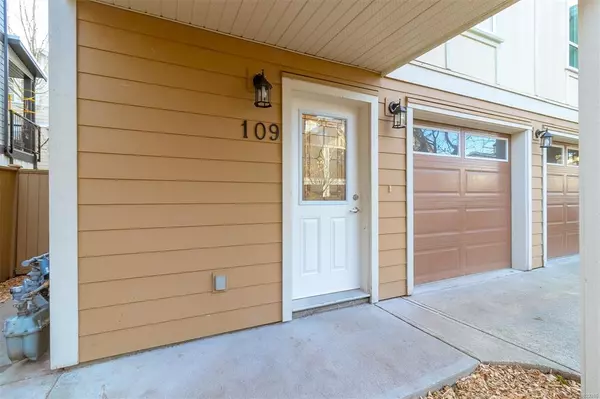For more information regarding the value of a property, please contact us for a free consultation.
Key Details
Sold Price $819,000
Property Type Townhouse
Sub Type Row/Townhouse
Listing Status Sold
Purchase Type For Sale
Square Footage 1,781 sqft
Price per Sqft $459
Subdivision Pura Vida
MLS Listing ID 923316
Sold Date 06/29/23
Style Main Level Entry with Upper Level(s)
Bedrooms 4
HOA Fees $425/mo
Rental Info Unrestricted
Year Built 2008
Annual Tax Amount $2,444
Tax Year 2022
Lot Size 2,178 Sqft
Acres 0.05
Property Description
Welcome to Pura Vida, a quaint 9 unit complex. This like new, renovated, spacious 4 bed, 4 bath end unit townhouse w/a single car garage plus add'l parking space & a terrific self contained bachelor suite, rarely found in townhomes. At almost 1800 sq ft, this bright & airy floor plan is thoughtfully laid out. Almost everything is brand new - windows, flooring, kitchen, baths, paint, lighting, deck, appliances & so much more! Gorgeous kitchen incl. Quartz counters, new ss appliances, an eating bar & cozy eating nook. The living/dining room is perfect for entertaining or relaxing & opens to a new covered deck. Upstairs, finds 3 bdrms, a new 4 pc bath, new 4 pc ensuite & walk-in closet in the primary suite. The ground entry level contains a 4th bdrm that can be rented as a bachelor suite, w/a full 4 pc bath & kitchenette, yard & own entrance; or a great getaway for family & friends. Ideally located, close to restaurants, shopping, grocery stores, parks, schools & much more. Pets welcome.
Location
Province BC
County Capital Regional District
Area La Langford Proper
Direction North
Rooms
Basement None
Main Level Bedrooms 1
Kitchen 2
Interior
Interior Features Breakfast Nook, Closet Organizer, Dining/Living Combo, Eating Area
Heating Baseboard, Electric, Natural Gas
Cooling None
Flooring Carpet, Laminate, Tile
Window Features Blinds,Insulated Windows,Vinyl Frames
Appliance Dishwasher, F/S/W/D, Microwave
Laundry In House
Exterior
Exterior Feature Balcony/Patio, Fencing: Partial, Low Maintenance Yard
Garage Spaces 1.0
Roof Type Asphalt Shingle
Total Parking Spaces 2
Building
Lot Description Central Location, Easy Access, Family-Oriented Neighbourhood, Level, No Through Road, Recreation Nearby, Shopping Nearby
Building Description Cement Fibre,Frame Wood,Insulation: Ceiling,Insulation: Walls,Steel and Concrete, Main Level Entry with Upper Level(s)
Faces North
Story 3
Foundation Poured Concrete
Sewer Sewer To Lot
Water Municipal
Architectural Style West Coast
Additional Building Exists
Structure Type Cement Fibre,Frame Wood,Insulation: Ceiling,Insulation: Walls,Steel and Concrete
Others
HOA Fee Include Garbage Removal,Insurance,Maintenance Grounds,Property Management,Recycling
Tax ID 027-330-052
Ownership Freehold/Strata
Acceptable Financing Purchaser To Finance
Listing Terms Purchaser To Finance
Pets Allowed Aquariums, Birds, Caged Mammals, Cats, Dogs, Number Limit
Read Less Info
Want to know what your home might be worth? Contact us for a FREE valuation!

Our team is ready to help you sell your home for the highest possible price ASAP
Bought with RE/MAX Camosun



