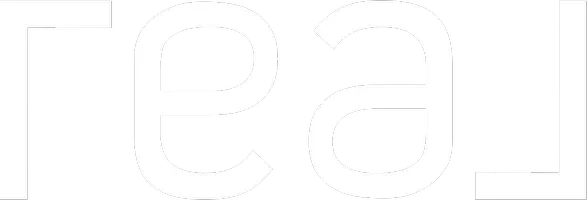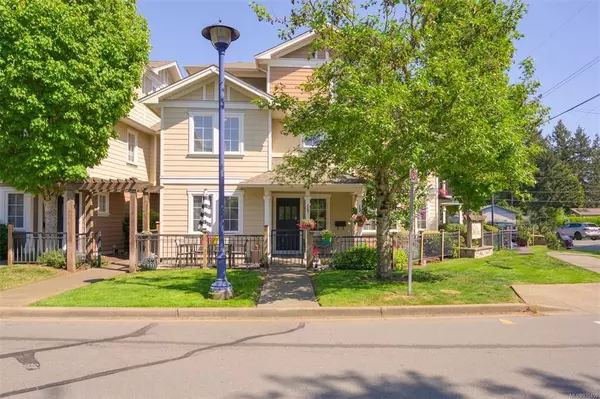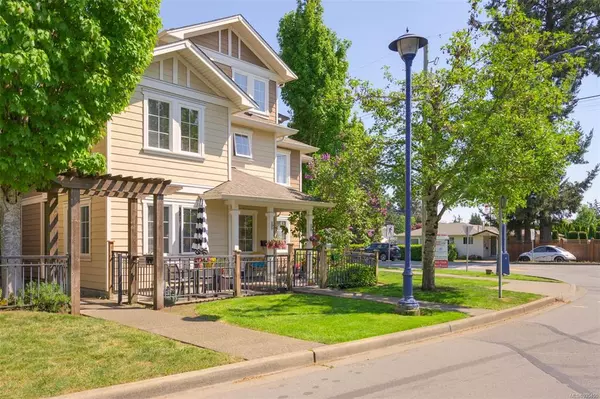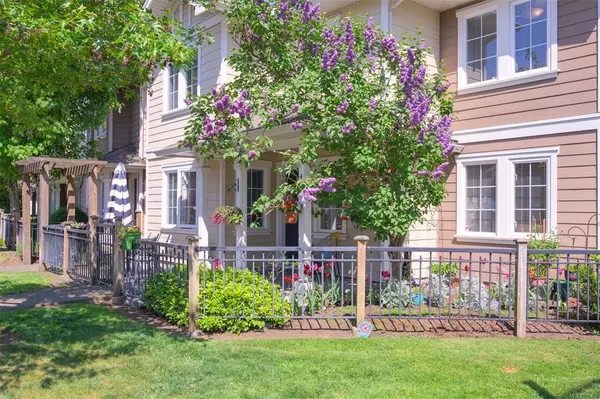For more information regarding the value of a property, please contact us for a free consultation.
Key Details
Sold Price $647,000
Property Type Townhouse
Sub Type Row/Townhouse
Listing Status Sold
Purchase Type For Sale
Square Footage 1,635 sqft
Price per Sqft $395
Subdivision The Deville
MLS Listing ID 935450
Sold Date 08/03/23
Style Main Level Entry with Upper Level(s)
Bedrooms 3
HOA Fees $600/mo
Rental Info Unrestricted
Year Built 2005
Annual Tax Amount $2,326
Tax Year 2022
Lot Size 1,742 Sqft
Acres 0.04
Property Description
This rare corner unit is located in central Langford and offers three bedrooms and a den. Nearby, you'll find popular amenities such as Costco, Save on Foods, and downtown Langford, all just a few minutes away. For outdoor enthusiasts, there are several lakes in close proximity, including Florence, Thetis, and Langford lakes, allowing you to enjoy the summer outdoors right at your doorstep. Additionally, the E&N rail trail and BC transit hub are minutes away. Unit #120 features three generously sized bedrooms and a large den, which could easily be converted into a fourth bedroom if desired. This particular unit stands out with its abundance of windows, providing ample natural light throughout. The additional windows create a bright and airy atmosphere, making this corner unit feel more like a house than a townhome. To learn more about this property, be sure to check out the provided videos for additional details and a closer look.
Location
Province BC
County Capital Regional District
Area La Langford Proper
Direction Southwest
Rooms
Basement None
Main Level Bedrooms 1
Kitchen 1
Interior
Heating Baseboard, Electric
Cooling None
Flooring Carpet, Laminate
Window Features Screens,Vinyl Frames
Appliance Dishwasher, F/S/W/D
Laundry In Unit
Exterior
Exterior Feature Balcony/Patio, Fenced, Garden, Low Maintenance Yard
Roof Type Asphalt Shingle
Handicap Access Primary Bedroom on Main
Total Parking Spaces 1
Building
Lot Description Central Location, Easy Access, Family-Oriented Neighbourhood, Irrigation Sprinkler(s), Landscaped, Level, Recreation Nearby, Serviced, Shopping Nearby, Sidewalk
Building Description Cement Fibre,Frame Wood,Insulation All, Main Level Entry with Upper Level(s)
Faces Southwest
Story 3
Foundation Poured Concrete
Sewer Sewer Connected
Water Municipal
Structure Type Cement Fibre,Frame Wood,Insulation All
Others
HOA Fee Include Garbage Removal,Insurance,Maintenance Grounds,Maintenance Structure,Pest Control,Property Management,Recycling,Sewer,Water
Tax ID 026-446-839
Ownership Freehold/Strata
Pets Allowed Aquariums, Birds, Caged Mammals, Cats, Dogs, Number Limit, Size Limit
Read Less Info
Want to know what your home might be worth? Contact us for a FREE valuation!

Our team is ready to help you sell your home for the highest possible price ASAP
Bought with Real Broker B.C. Ltd.



