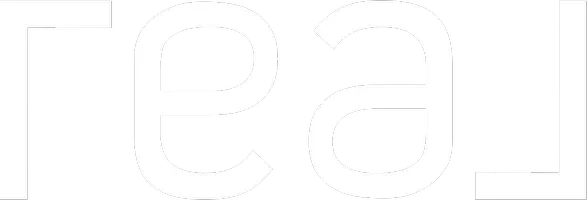For more information regarding the value of a property, please contact us for a free consultation.
Key Details
Sold Price $960,000
Property Type Single Family Home
Sub Type Single Family Detached
Listing Status Sold
Purchase Type For Sale
Square Footage 1,420 sqft
Price per Sqft $676
MLS Listing ID 935513
Sold Date 08/14/23
Style Main Level Entry with Lower/Upper Lvl(s)
Bedrooms 3
Rental Info Unrestricted
Year Built 1940
Annual Tax Amount $3,257
Tax Year 2022
Lot Size 6,098 Sqft
Acres 0.14
Lot Dimensions 51 X 120
Property Sub-Type Single Family Detached
Property Description
Welcome to the Gorge Waterway! Looking for the perfect home to downsize into or wanting to raise a family in a fantastic, community orientated neighborhood? This charming 1940's bungalow has it all and has been extensively renovated in recent years and offers 3 Bedrooms and 2 full Bathrooms. Well designed 1400+ sq ft home features a cozy living room w/Gas fireplace, large updated kitchen w/quartz counters, S/S appliances and dining space and a bonus family room. The generous 14'x10' primary bedroom is complete with a 3pc ensuite & walk-in closet plus 2 more bedrooms. Retreat to your private backyard and enjoy summer BBQ's on the spacious deck, host family & friends or tinker away in the new workshop/shed. Updated infrastructure includes Vinyl windows, Gas furnace, Roof (6 years), upgraded electrical & Perimeter drains - absolutely nothing left to do here. Located just steps to the scenic Gorge waterway and only a short stroll to all desired amenities.
Location
Province BC
County Capital Regional District
Area Sw Gorge
Direction South
Rooms
Other Rooms Storage Shed, Workshop
Basement Crawl Space
Main Level Bedrooms 2
Kitchen 1
Interior
Heating Forced Air, Natural Gas
Cooling None
Flooring Mixed
Fireplaces Number 1
Fireplaces Type Gas, Living Room
Fireplace 1
Window Features Vinyl Frames
Appliance Dishwasher, F/S/W/D, Microwave
Laundry In House
Exterior
Exterior Feature Balcony/Deck, Fencing: Partial, Low Maintenance Yard
Parking Features Driveway, EV Charger: Dedicated - Installed
Roof Type Fibreglass Shingle
Handicap Access Accessible Entrance, Ground Level Main Floor, Primary Bedroom on Main
Total Parking Spaces 2
Building
Lot Description Central Location, Family-Oriented Neighbourhood, Landscaped, Level, Near Golf Course, Recreation Nearby, Rectangular Lot, Shopping Nearby
Building Description Insulation: Ceiling,Insulation: Walls,Stucco & Siding, Main Level Entry with Lower/Upper Lvl(s)
Faces South
Foundation Poured Concrete
Sewer Sewer Connected
Water Municipal
Structure Type Insulation: Ceiling,Insulation: Walls,Stucco & Siding
Others
Restrictions Restrictive Covenants
Tax ID 001-931-946
Ownership Freehold
Pets Allowed Aquariums, Birds, Caged Mammals, Cats, Dogs
Read Less Info
Want to know what your home might be worth? Contact us for a FREE valuation!

Our team is ready to help you sell your home for the highest possible price ASAP
Bought with Royal LePage Coast Capital - Chatterton



