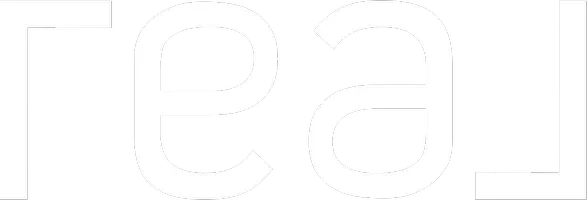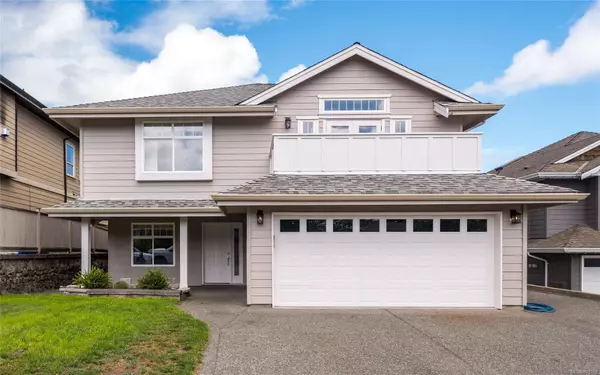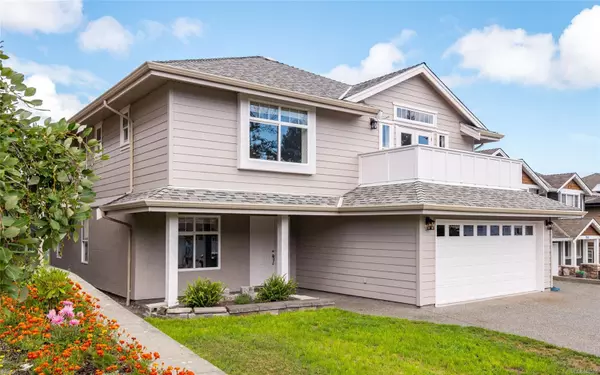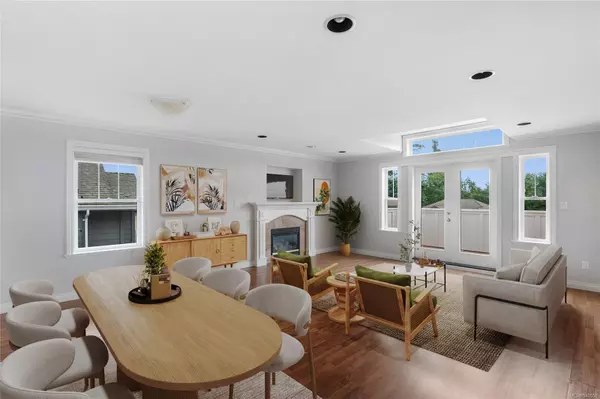For more information regarding the value of a property, please contact us for a free consultation.
Key Details
Sold Price $1,170,000
Property Type Single Family Home
Sub Type Single Family Detached
Listing Status Sold
Purchase Type For Sale
Square Footage 2,500 sqft
Price per Sqft $468
MLS Listing ID 940550
Sold Date 10/27/23
Style Ground Level Entry With Main Up
Bedrooms 6
Rental Info Unrestricted
Year Built 2005
Annual Tax Amount $4,269
Tax Year 2022
Lot Size 6,534 Sqft
Acres 0.15
Lot Dimensions 52 ft wide x 129 ft deep
Property Description
Experience comfort & convenience in this 2500 sq.ft residence which boasts 6 beds + den and 4 bathrooms, providing ample space for your family's needs along with a legal 2 bed suite for help with that mortgage. Located in the prestigious Bear Mountain community you can take advantage of the world-class golf course, hiking trails, and recreational amenities just moments away. This home has been professionally painted this year inside & out & the roof was just de mossed & treated for its new owners. This offering is an attractive opportunity for anyone looking for a family home in a great neighborhood with a quick possession possible and who wants to hand pick their tenants. The legal suite has its own separate entrance, in suite laundry and covered patio. Whether you're seeking a spacious family home or an investment opportunity, this property caters to your desires. Embrace the Bear Mountain lifestyle and seize the chance to own a piece of Langford's finest real estate.
Location
Province BC
County Capital Regional District
Area La Bear Mountain
Zoning R2
Direction South
Rooms
Basement Finished
Main Level Bedrooms 3
Kitchen 2
Interior
Interior Features Dining/Living Combo, Eating Area
Heating Baseboard, Electric, Natural Gas
Cooling Central Air
Flooring Carpet, Laminate, Tile
Fireplaces Number 1
Fireplaces Type Gas, Living Room
Fireplace 1
Window Features Bay Window(s)
Laundry In House, In Unit
Exterior
Exterior Feature Balcony/Patio
Garage Spaces 2.0
Roof Type Asphalt Shingle
Total Parking Spaces 3
Building
Lot Description Cul-de-sac, Curb & Gutter, Level, Rectangular Lot, Serviced
Building Description Frame Wood,Insulation All,Stucco & Siding, Ground Level Entry With Main Up
Faces South
Foundation Poured Concrete
Sewer Sewer To Lot
Water Municipal
Structure Type Frame Wood,Insulation All,Stucco & Siding
Others
Restrictions ALR: No,Building Scheme
Tax ID 026-068-338
Ownership Freehold
Acceptable Financing Must Be Paid Off
Listing Terms Must Be Paid Off
Pets Allowed Aquariums, Birds, Caged Mammals, Cats, Dogs
Read Less Info
Want to know what your home might be worth? Contact us for a FREE valuation!

Our team is ready to help you sell your home for the highest possible price ASAP
Bought with RE/MAX Camosun



