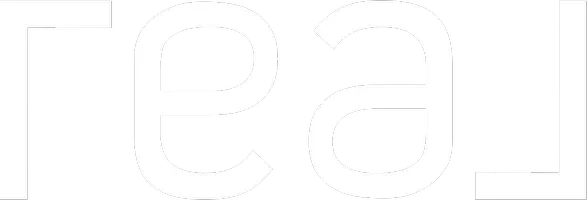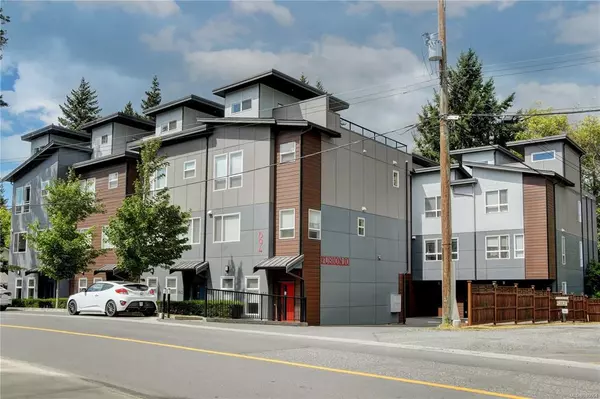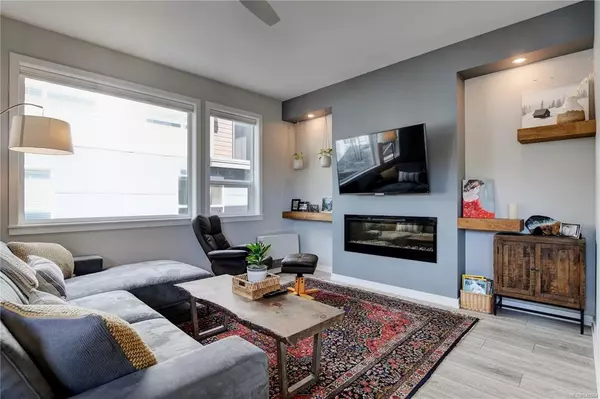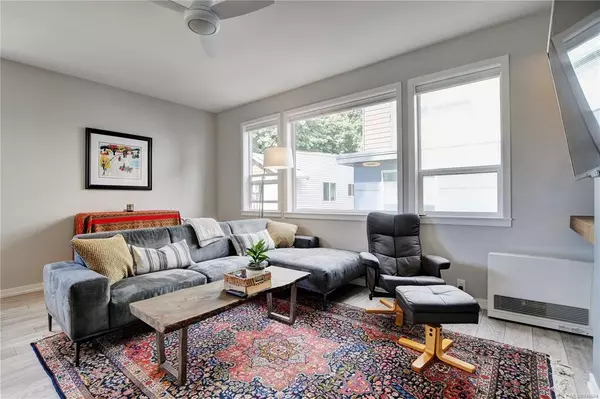For more information regarding the value of a property, please contact us for a free consultation.
Key Details
Sold Price $732,000
Property Type Townhouse
Sub Type Row/Townhouse
Listing Status Sold
Purchase Type For Sale
Square Footage 1,679 sqft
Price per Sqft $435
Subdivision Fusion Ten
MLS Listing ID 940664
Sold Date 11/01/23
Style Main Level Entry with Upper Level(s)
Bedrooms 2
HOA Fees $379/mo
Rental Info Unrestricted
Year Built 2019
Annual Tax Amount $2,668
Tax Year 2022
Lot Size 2,178 Sqft
Acres 0.05
Property Description
Welcome to Fusion Ten! A collection of 10 chic townhomes featuring private rooftop patios! Here you'll find a gas hookup for a barbeque and 113SQ of space where you can create your very own outdoor, rooftop oasis! Ideally situated just minutes from Costco and Millstream Village, you are in close proximity to all essential amenities of Langford. This end unit, 2 bed plus den, 2.5 bath townhome spans across 3 levels providing ample space for you and the family. Both bedrooms have a private ensuite bathroom with the half bath on the main floor. The big windows allow all the natural light to flood the home making it bright and welcoming. The kitchen has that “brand-new” feel featuring a gas range, under cabinet lighting and eat up island. Glass railings and lofty ceilings amplify the sense of space while ceiling fans create that gentle air flow for constant freshness. Prepare to be captivated as this townhome is a testament to thoughtful living. Call to book a viewing today!
Location
Province BC
County Capital Regional District
Area La Thetis Heights
Direction Southeast
Rooms
Basement None
Kitchen 1
Interior
Interior Features Ceiling Fan(s), Closet Organizer, Dining/Living Combo, Storage
Heating Baseboard, Electric, Natural Gas, Other
Cooling None
Flooring Carpet, Laminate
Fireplaces Number 1
Fireplaces Type Electric, Living Room
Equipment Electric Garage Door Opener
Fireplace 1
Window Features Blinds,Vinyl Frames
Appliance Dishwasher, F/S/W/D, Microwave, Oven/Range Gas, Range Hood
Laundry In Unit
Exterior
Exterior Feature Balcony/Patio
Garage Spaces 2.0
Utilities Available Cable To Lot, Electricity To Lot, Garbage, Natural Gas To Lot, Phone To Lot, Recycling
Amenities Available Common Area, Private Drive/Road
View Y/N 1
View City
Roof Type Asphalt Shingle,Asphalt Torch On
Total Parking Spaces 2
Building
Lot Description Central Location, Level, Near Golf Course, Rectangular Lot, Serviced, Shopping Nearby, Sidewalk
Building Description Cement Fibre,Frame Wood,Insulation: Ceiling,Insulation: Walls, Main Level Entry with Upper Level(s)
Faces Southeast
Story 4
Foundation Slab
Sewer Sewer To Lot
Water Municipal, To Lot
Architectural Style California, Contemporary
Structure Type Cement Fibre,Frame Wood,Insulation: Ceiling,Insulation: Walls
Others
HOA Fee Include Garbage Removal,Insurance,Maintenance Grounds,Property Management,Water
Tax ID 030-703-298
Ownership Freehold/Strata
Pets Allowed Aquariums, Birds, Cats, Dogs, Number Limit
Read Less Info
Want to know what your home might be worth? Contact us for a FREE valuation!

Our team is ready to help you sell your home for the highest possible price ASAP
Bought with Newport Realty Ltd.



