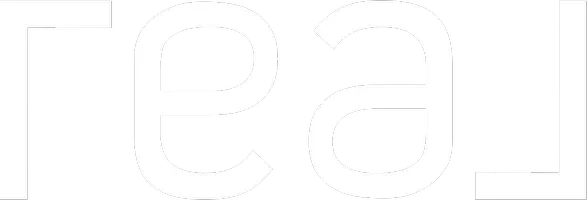For more information regarding the value of a property, please contact us for a free consultation.
Key Details
Sold Price $525,000
Property Type Townhouse
Sub Type Row/Townhouse
Listing Status Sold
Purchase Type For Sale
Square Footage 770 sqft
Price per Sqft $681
Subdivision Twin Oaks
MLS Listing ID 951077
Sold Date 03/14/24
Style Rancher
Bedrooms 1
HOA Fees $351/mo
Rental Info Some Rentals
Year Built 1985
Annual Tax Amount $1,930
Tax Year 2023
Lot Size 871 Sqft
Acres 0.02
Property Description
Welcome to the distinguished Twin Oaks community in charming Sidney! This Pet Friendly 1-Bed, 1-Bath Town Home has been tastefully renovated and is Move in Ready! Those with mobility issues will appreciate the easy access entrance with a wonderful skylight. The Primary Bedroom offers plenty of light and a recent renovation includes a Jack & Jill bathroom, custom built cabinetry and NEW High End stacking Washer & Dryer! The Bright and open Modern Kitchen has plenty of counter space with S/S appliances including a NEW dishwasher and NEW Stove. The Dining & Living room combo features a vaulted ceiling and a sliding glass door leading to your own Private & Fenced in South facing patio, perfect for pets and BBQ! The list of Updates include a NEW Heat Pump, Engineered hardwood flooring, Window Coverings, New Paint, Fixtures and more! With additional storage and amenities including RV Parking, a Pool, sauna, guest suite, outdoor BBQ patio space and more, this one won't last!
Location
Province BC
County Capital Regional District
Area Si Sidney North-East
Direction North
Rooms
Other Rooms Guest Accommodations
Basement Crawl Space
Main Level Bedrooms 1
Kitchen 1
Interior
Interior Features Dining/Living Combo, Storage, Vaulted Ceiling(s)
Heating Baseboard, Electric, Heat Pump
Cooling Air Conditioning
Flooring Linoleum, Wood
Window Features Bay Window(s),Skylight(s),Window Coverings
Appliance Dishwasher, Dryer, Microwave, Oven/Range Electric, Refrigerator, Washer
Laundry In Unit
Exterior
Exterior Feature Balcony/Patio, Fenced, Low Maintenance Yard, Swimming Pool
Amenities Available Clubhouse, Common Area, Fitness Centre, Guest Suite, Meeting Room, Pool, Recreation Room, Sauna, Storage Unit, Street Lighting, Other
Roof Type Asphalt Shingle
Handicap Access Accessible Entrance, Ground Level Main Floor, No Step Entrance, Primary Bedroom on Main, Wheelchair Friendly
Total Parking Spaces 1
Building
Lot Description Adult-Oriented Neighbourhood, Rectangular Lot
Building Description Stucco, Rancher
Faces North
Story 2
Foundation Poured Concrete
Sewer Sewer Connected
Water Municipal
Structure Type Stucco
Others
HOA Fee Include Garbage Removal,Insurance,Maintenance Grounds,Maintenance Structure,Property Management,Recycling,Water
Tax ID 002-238-918
Ownership Freehold/Strata
Pets Allowed Aquariums, Birds, Cats, Dogs, Number Limit
Read Less Info
Want to know what your home might be worth? Contact us for a FREE valuation!

Our team is ready to help you sell your home for the highest possible price ASAP
Bought with RE/MAX Camosun



