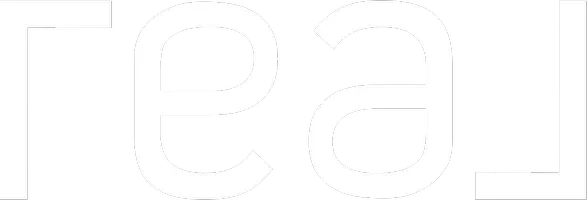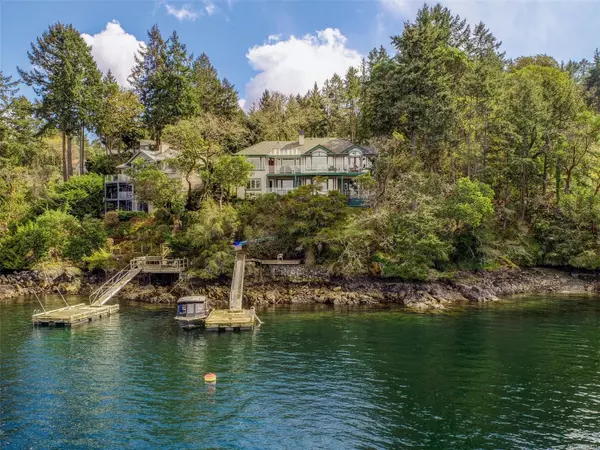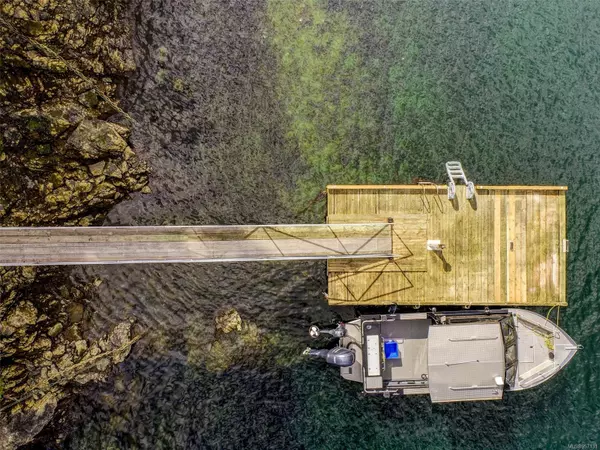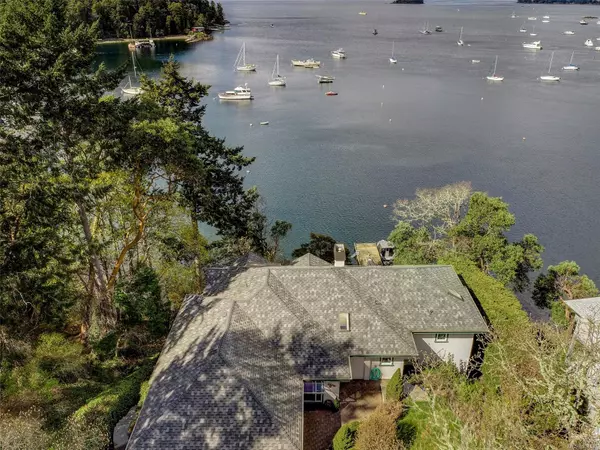For more information regarding the value of a property, please contact us for a free consultation.
Key Details
Sold Price $3,200,000
Property Type Single Family Home
Sub Type Single Family Detached
Listing Status Sold
Purchase Type For Sale
Square Footage 3,817 sqft
Price per Sqft $838
MLS Listing ID 957131
Sold Date 05/30/24
Style Main Level Entry with Lower Level(s)
Bedrooms 5
Rental Info Unrestricted
Year Built 1995
Annual Tax Amount $15,240
Tax Year 2023
Lot Size 0.380 Acres
Acres 0.38
Property Description
Experience the epitome of West Coast living in this meticulously maintained and well updated 1995 custom-built oceanfront home with primary bedroom on main. Nestled in tranquil Brentwood Bay, this ocean front residence boasts a private 24x12 foot dock, perfect for launching kayaks or paddle boards to venture around toward Butchart Gardens...or setting off on a marine adventure with your outboard. Indulge in the coastal lifestyle as you set out prawn traps or simply revel in the breathtaking scenery. Spanning over 3,817 square feet, this five-bedroom (2 no closet), three-bathroom home showcases stunning ocean views from nearly every room. The dining area, living room, and kitchen/family rooms offer expansive panoramas of the water, with vistas extending North up the Saanich Peninsula toward Salt Spring Island. Entertain guests or unwind in style on the generous deck spaces, ideal for soaking up the sun or hosting a barbecue. Coastal living at its finest.
Location
Province BC
County Capital Regional District
Area Cs Brentwood Bay
Direction South
Rooms
Basement Crawl Space, Full, Walk-Out Access, With Windows
Main Level Bedrooms 2
Kitchen 1
Interior
Interior Features Closet Organizer, French Doors, Soaker Tub, Storage, Vaulted Ceiling(s), Wine Storage
Heating Baseboard, Forced Air, Heat Pump, Propane
Cooling Air Conditioning, HVAC
Flooring Carpet, Hardwood, Laminate
Fireplaces Number 3
Fireplaces Type Propane
Equipment Central Vacuum, Electric Garage Door Opener, Propane Tank, Security System
Fireplace 1
Window Features Blinds,Insulated Windows,Vinyl Frames
Appliance Dishwasher, F/S/W/D, Microwave, Oven/Range Electric
Laundry In House
Exterior
Exterior Feature Balcony, Balcony/Deck, Balcony/Patio, Garden, Lighting, Low Maintenance Yard, Security System
Garage Spaces 2.0
Waterfront Description Ocean
View Y/N 1
View Ocean
Roof Type Asphalt Shingle
Handicap Access No Step Entrance, Primary Bedroom on Main
Total Parking Spaces 4
Building
Lot Description Dock/Moorage, Foreshore Rights, Landscaped, Marina Nearby, Private, Rectangular Lot, Rural Setting, Serviced, Walk on Waterfront
Building Description Frame Wood,Insulation All,Stucco, Main Level Entry with Lower Level(s)
Faces South
Foundation Poured Concrete
Sewer Sewer Connected
Water Municipal
Additional Building None
Structure Type Frame Wood,Insulation All,Stucco
Others
Restrictions Easement/Right of Way
Tax ID 004-337-328
Ownership Freehold
Acceptable Financing Purchaser To Finance
Listing Terms Purchaser To Finance
Pets Allowed Aquariums, Birds, Caged Mammals, Cats, Dogs
Read Less Info
Want to know what your home might be worth? Contact us for a FREE valuation!

Our team is ready to help you sell your home for the highest possible price ASAP
Bought with Macdonald Realty Victoria



