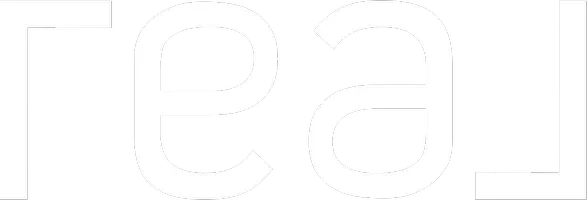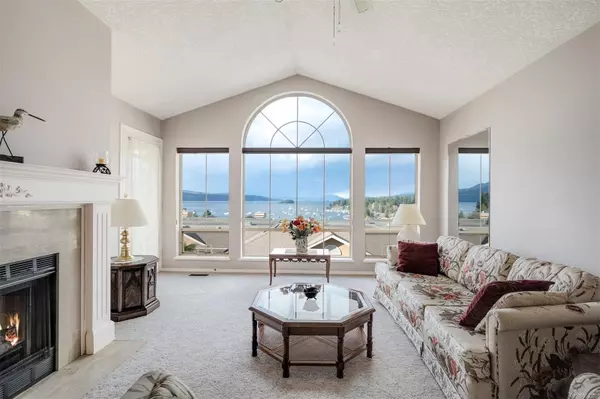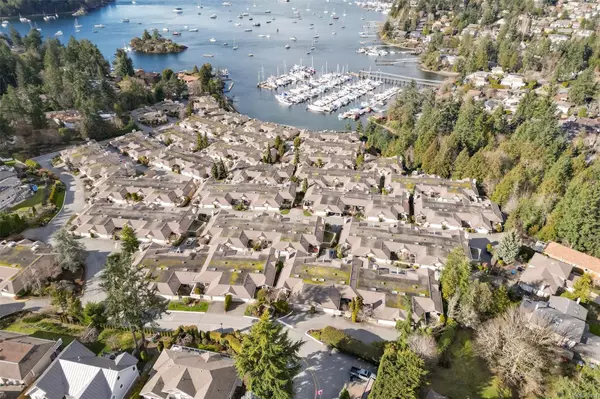For more information regarding the value of a property, please contact us for a free consultation.
Key Details
Sold Price $900,000
Property Type Townhouse
Sub Type Row/Townhouse
Listing Status Sold
Purchase Type For Sale
Square Footage 2,104 sqft
Price per Sqft $427
Subdivision Port Royale Estates
MLS Listing ID 963329
Sold Date 06/13/24
Style Main Level Entry with Lower Level(s)
Bedrooms 3
HOA Fees $516/mo
Rental Info Unrestricted
Year Built 1991
Annual Tax Amount $4,760
Tax Year 2023
Lot Size 3,484 Sqft
Acres 0.08
Property Description
Welcome to Port Royale Estates with possibly one of best views in this this sought-after gated community. This townhome has over 2,100 sq ft of generous sized rooms; featuring 3 beds, 3 baths, plus a large unfinished room (was a workshop), 2 decks, new hot water tank and tons of storage across two levels of a well-planned layout. With main level living in mind, the primary bedroom on main has a walk-in closet, 5-piece ensuite and deck access. Bask in the natural light streaming through large windows offering unparalleled views of the Saanich Inlet and stunning sunsets, and relish in the grandeur of vaulted ceilings. Enjoy the outdoors with nearby marina, hiking trails, kayaking, Butchart Gardens and shopping. With a well-managed strata, beautifully maintained grounds and a vibrant social scene, this pet-friendly community is a dream! Experience the best of Brentwood's dining, wineries, walking trails and scenic beauty just moments away. Call your agent today to view!
Location
Province BC
County Capital Regional District
Area Cs Brentwood Bay
Direction South
Rooms
Basement Crawl Space, Full, Partially Finished, With Windows
Main Level Bedrooms 2
Kitchen 1
Interior
Interior Features Breakfast Nook, Closet Organizer, Dining/Living Combo, Eating Area, Soaker Tub, Storage, Vaulted Ceiling(s), Workshop
Heating Baseboard, Electric, Forced Air
Cooling None
Flooring Basement Slab, Carpet, Laminate, Linoleum, Tile, Vinyl
Fireplaces Number 1
Fireplaces Type Electric, Living Room
Equipment Central Vacuum, Electric Garage Door Opener
Fireplace 1
Window Features Blinds,Insulated Windows,Skylight(s)
Appliance Dishwasher, F/S/W/D, Microwave, Oven/Range Electric, Range Hood
Laundry In House
Exterior
Exterior Feature Balcony/Deck, Balcony/Patio, Fenced, Low Maintenance Yard
Garage Spaces 3.0
Amenities Available Secured Entry
View Y/N 1
View Mountain(s), Ocean
Roof Type Asphalt Torch On
Handicap Access Accessible Entrance, No Step Entrance, Primary Bedroom on Main
Total Parking Spaces 2
Building
Lot Description Gated Community, Hillside, Landscaped, Marina Nearby, Private, Quiet Area, Shopping Nearby
Building Description Frame Wood,Stucco, Main Level Entry with Lower Level(s)
Faces South
Story 2
Foundation Poured Concrete
Sewer Sewer Connected
Water Municipal
Architectural Style California
Structure Type Frame Wood,Stucco
Others
HOA Fee Include Garbage Removal,Insurance,Maintenance Grounds,Maintenance Structure,Property Management,Recycling,Sewer,Water
Tax ID 014-229-404
Ownership Freehold/Strata
Pets Allowed Aquariums, Birds, Caged Mammals, Cats, Dogs, Number Limit, Size Limit
Read Less Info
Want to know what your home might be worth? Contact us for a FREE valuation!

Our team is ready to help you sell your home for the highest possible price ASAP
Bought with Pemberton Holmes - Cloverdale



