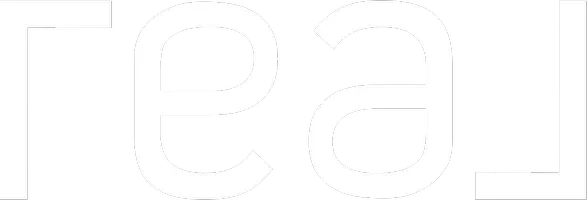For more information regarding the value of a property, please contact us for a free consultation.
Key Details
Sold Price $699,000
Property Type Townhouse
Sub Type Row/Townhouse
Listing Status Sold
Purchase Type For Sale
Square Footage 1,342 sqft
Price per Sqft $520
Subdivision Country Side
MLS Listing ID 955441
Sold Date 06/14/24
Style Main Level Entry with Upper Level(s)
Bedrooms 3
HOA Fees $440/mo
Rental Info Unrestricted
Year Built 1978
Annual Tax Amount $2,716
Tax Year 2023
Lot Size 3,049 Sqft
Acres 0.07
Property Description
Welcome to your perfect family home situated in the friendly & quiet neighbourhood of Saanichton, walking distance to Polo Park, Thrifty Foods, Home Hardware, Prairie Inn, Pharmacy & much, much more. This townhouse features approximately 1350 sq.ft. of living space, has 3 bedrooms, 2 baths and has been impeccably maintained and is completely move in ready with a new roof, new windows, new hot water tank, new heat pump, fresh paint and new flooring throughout. Main level entry, large laundry room, breakfast eating area, kitchen, spacious living and dining areas with direct access out to the beautiful patio & fully fenced backyard area that has been transformed into a beautiful outdoor haven! Added bonus, this unit comes equipped with a Level 2 Car Charger. Professionally managed strata. Situated in an unbeatable location close schools, shops, parks and much much more, this is one opportunity you don't want to miss!!
Location
Province BC
County Capital Regional District
Area Cs Saanichton
Direction East
Rooms
Other Rooms Storage Shed
Basement Crawl Space
Kitchen 1
Interior
Interior Features Eating Area
Heating Electric, Heat Pump
Cooling Air Conditioning
Flooring Carpet, Vinyl
Window Features Blinds,Insulated Windows,Screens,Vinyl Frames
Appliance Dishwasher, Dryer, Range Hood, Refrigerator, Washer
Laundry In House
Exterior
Exterior Feature Balcony/Patio, Fencing: Full
Carport Spaces 1
Amenities Available Common Area, Private Drive/Road
Roof Type Asphalt Shingle,Asphalt Torch On,Fibreglass Shingle
Total Parking Spaces 2
Building
Lot Description Family-Oriented Neighbourhood, Irregular Lot, Wooded Lot
Building Description Stucco,Wood, Main Level Entry with Upper Level(s)
Faces East
Story 2
Foundation Poured Concrete
Sewer Sewer To Lot
Water Municipal
Structure Type Stucco,Wood
Others
HOA Fee Include Insurance,Water
Tax ID 000729078
Ownership Freehold/Strata
Acceptable Financing Purchaser To Finance
Listing Terms Purchaser To Finance
Pets Allowed Cats, Dogs
Read Less Info
Want to know what your home might be worth? Contact us for a FREE valuation!

Our team is ready to help you sell your home for the highest possible price ASAP
Bought with Real Broker B.C. Ltd.



