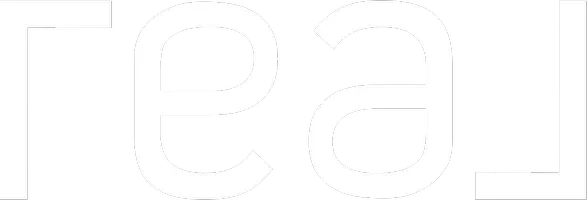For more information regarding the value of a property, please contact us for a free consultation.
Key Details
Sold Price $1,375,000
Property Type Single Family Home
Sub Type Single Family Detached
Listing Status Sold
Purchase Type For Sale
Square Footage 2,465 sqft
Price per Sqft $557
MLS Listing ID 961645
Sold Date 06/20/24
Style Split Entry
Bedrooms 4
Rental Info Unrestricted
Year Built 1980
Annual Tax Amount $5,549
Tax Year 2023
Lot Size 6,098 Sqft
Acres 0.14
Property Description
Nestled in Brentwood Bay, this home stands as a testament to pride of ownership with a spacious layout encompassing 4 beds & 3 baths. A standout feature of this property is its LEGAL self contained 1 bedroom suite, providing versatility & potential for additional income.Comprehensively upgraded,with new plumbing & electrical systems. 200-amp main panel ensures ample power for modern living, while a brand new hot water tank promises efficient & reliable service for years to come.Efficiency & comfort are further enhanced by the addition of blown-in insulation in the attic,contributing to reduced energy costs.Recent updates to the roof,windows & skylights provide both aesthetic appeal & peace of mind. The home exudes modern sophistication, with new LED fixtures throughout .Outside the meticulously landscaped grounds offer multiple outdoor sitting areas, inviting residents to unwind. Minutes to Brentwood Bay Village and a quick drive to both the Victoria International Airport & BC Ferries.
Location
Province BC
County Capital Regional District
Area Cs Brentwood Bay
Direction North
Rooms
Basement Finished, Full, Walk-Out Access, With Windows
Main Level Bedrooms 2
Kitchen 2
Interior
Interior Features Vaulted Ceiling(s)
Heating Baseboard, Electric
Cooling None
Fireplaces Number 1
Fireplaces Type Living Room
Fireplace 1
Appliance Dishwasher, F/S/W/D
Laundry In House, In Unit
Exterior
Garage Spaces 2.0
Roof Type Fibreglass Shingle
Handicap Access Primary Bedroom on Main
Total Parking Spaces 4
Building
Lot Description Private, Rectangular Lot, Wooded Lot
Building Description Frame Wood,Wood, Split Entry
Faces North
Foundation Poured Concrete
Sewer Sewer To Lot
Water Municipal, To Lot
Architectural Style West Coast
Additional Building Exists
Structure Type Frame Wood,Wood
Others
Restrictions Building Scheme
Tax ID 001-104-870
Ownership Freehold
Pets Allowed Aquariums, Birds, Caged Mammals, Cats, Dogs
Read Less Info
Want to know what your home might be worth? Contact us for a FREE valuation!

Our team is ready to help you sell your home for the highest possible price ASAP
Bought with Oakwyn Realty Ltd.



