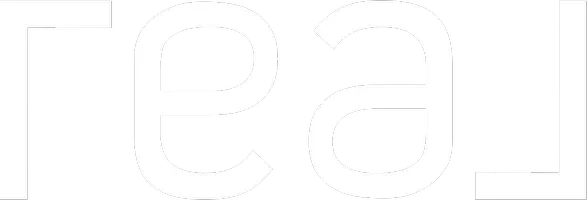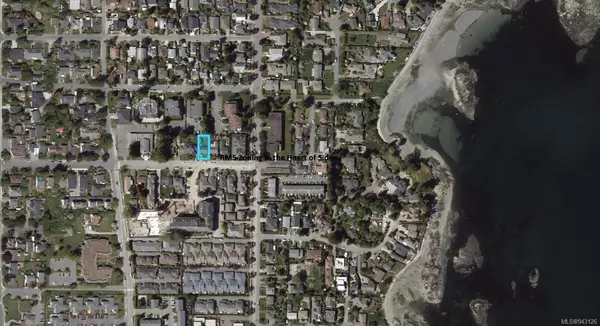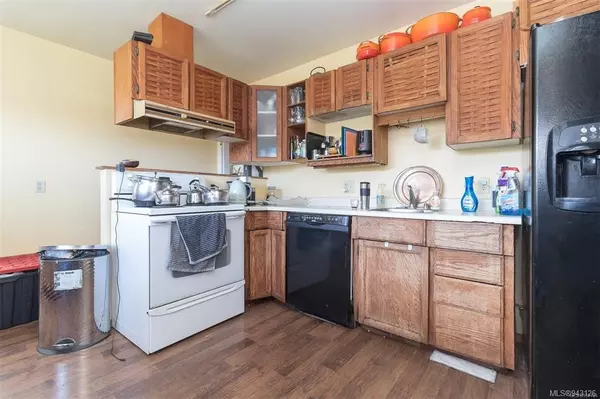For more information regarding the value of a property, please contact us for a free consultation.
Key Details
Sold Price $785,000
Property Type Single Family Home
Sub Type Single Family Detached
Listing Status Sold
Purchase Type For Sale
Square Footage 1,116 sqft
Price per Sqft $703
MLS Listing ID 943126
Sold Date 08/02/24
Style Rancher
Bedrooms 2
Rental Info Unrestricted
Year Built 1968
Annual Tax Amount $3,460
Tax Year 2023
Lot Size 5,662 Sqft
Acres 0.13
Property Description
It is the time in this ones life for a fresh start. Prime location, one block to endless beaches & walking distance to all that living in the Town of Sidney has to offer. This 5,586 SQ Ft lot sits in an RM5 Zoning area with a level 50 x 111 foot lot this prime location is ready for your dream home. This one is priced for lot value only and is sold "As is Where is". Imagine the opportunity to build out your dream home in this highly sought-after area, just as the home next door has done & enjoyed for many years. Fully fenced level yard awaits your new ideas and drawings for creating just what you are looking for in the heart of Sidney By The Sea. This isn't a location you want to miss out on with everything just a short stroll away to explore the local boutique shops or to discover & enjoy the local cuisine, soak in the sunrises at the Bevan Fishing Pier, take the kids to the fantastic Salish Sea Aquarium & wonderful seaside Sculpture walkway! Sidney By the Sea is the place to be!
Location
Province BC
County Capital Regional District
Area Si Sidney North-East
Direction South
Rooms
Other Rooms Storage Shed, Workshop
Basement Crawl Space
Main Level Bedrooms 2
Kitchen 1
Interior
Interior Features Eating Area
Heating Baseboard, Electric, Wood
Cooling None
Flooring Carpet, Hardwood, Laminate
Fireplaces Number 1
Fireplaces Type Living Room, Wood Burning, Wood Stove
Fireplace 1
Window Features Insulated Windows,Skylight(s),Vinyl Frames
Appliance Dishwasher, F/S/W/D
Laundry In House
Exterior
Exterior Feature Fencing: Partial
Utilities Available Cable Available, Compost, Electricity To Lot, Garbage, Phone Available, Recycling
Roof Type Asphalt Shingle
Handicap Access Ground Level Main Floor, Primary Bedroom on Main
Total Parking Spaces 2
Building
Lot Description Central Location, Easy Access, Family-Oriented Neighbourhood, Level, Marina Nearby, Rectangular Lot, Serviced, Shopping Nearby, Sidewalk, Southern Exposure
Building Description Frame Wood,Stucco,Wood, Rancher
Faces South
Foundation Poured Concrete
Sewer Sewer Connected
Water Municipal
Structure Type Frame Wood,Stucco,Wood
Others
Tax ID 001-312-634
Ownership Freehold
Acceptable Financing Purchaser To Finance
Listing Terms Purchaser To Finance
Pets Allowed Aquariums, Birds, Caged Mammals, Cats, Dogs
Read Less Info
Want to know what your home might be worth? Contact us for a FREE valuation!

Our team is ready to help you sell your home for the highest possible price ASAP
Bought with Coldwell Banker Oceanside Real Estate



