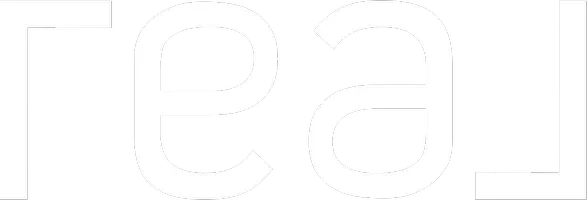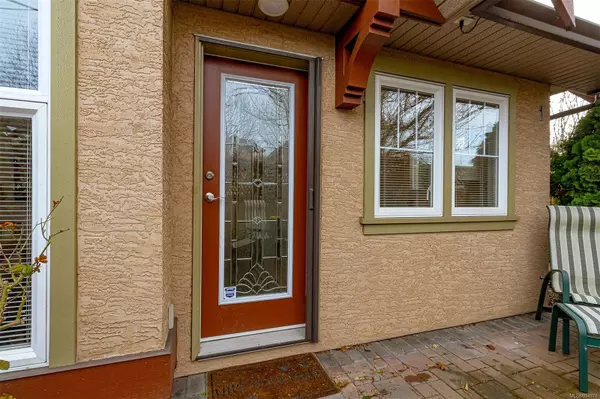For more information regarding the value of a property, please contact us for a free consultation.
Key Details
Sold Price $999,000
Property Type Townhouse
Sub Type Row/Townhouse
Listing Status Sold
Purchase Type For Sale
Square Footage 1,863 sqft
Price per Sqft $536
MLS Listing ID 964978
Sold Date 08/21/24
Style Main Level Entry with Upper Level(s)
Bedrooms 3
HOA Fees $331/mo
Rental Info Unrestricted
Year Built 2002
Annual Tax Amount $3,584
Tax Year 2023
Lot Size 0.310 Acres
Acres 0.31
Property Description
Beautiful 3 bedroom, 3 bathroom townhouse is just 1 block from Beacon and all the amenities that Sidney has to offer. Located in a small 4 unit strata, this townhouse is perfect for a buyer downsizing and wanting to be close to shopping. When you step into this home you will see the love and care that has gone into the updating ,(over $40,000 in upgrades) formal living room and cozy sitting area with fireplace for those cold winter nights. The Primary bedroom on the main floor with a a good size walk in closet and ensuite. The kitchen has been updated and is bright with lots of natural lighting. There is dining area off the kitchen that could be a cozy den if desired. Upstairs has 1 bedroom with Murphy bed and another bedroom that could also be an office. This home is very tastefully decorated with luxury vinyl throughout and beautiful warm colours. Wonderful southfacing yard with 2 lovely sitting areas and little garden areas. Single garage for parking. Motivated seller.
Location
Province BC
County Capital Regional District
Area Si Sidney North-East
Direction South
Rooms
Basement Crawl Space
Main Level Bedrooms 1
Kitchen 1
Interior
Interior Features Dining Room, Dining/Living Combo, Eating Area
Heating Baseboard, Electric
Cooling None
Flooring Carpet, Laminate, Linoleum
Fireplaces Number 1
Fireplaces Type Electric, Living Room
Equipment Central Vacuum
Fireplace 1
Window Features Vinyl Frames
Appliance Dishwasher, F/S/W/D, Microwave
Laundry In Unit
Exterior
Exterior Feature Balcony/Patio, Fencing: Partial
Garage Spaces 1.0
Roof Type Fibreglass Shingle
Handicap Access Ground Level Main Floor, No Step Entrance, Primary Bedroom on Main, Wheelchair Friendly
Total Parking Spaces 1
Building
Lot Description Curb & Gutter, Landscaped, Shopping Nearby, Sidewalk
Building Description Frame Wood,Insulation: Ceiling,Insulation: Walls,Stucco, Main Level Entry with Upper Level(s)
Faces South
Story 2
Foundation Poured Concrete
Sewer Sewer To Lot
Water Municipal
Structure Type Frame Wood,Insulation: Ceiling,Insulation: Walls,Stucco
Others
HOA Fee Include Garbage Removal,Insurance,Maintenance Grounds
Tax ID 025-593-935
Ownership Freehold/Strata
Pets Allowed Cats, Dogs
Read Less Info
Want to know what your home might be worth? Contact us for a FREE valuation!

Our team is ready to help you sell your home for the highest possible price ASAP
Bought with RE/MAX Generation



