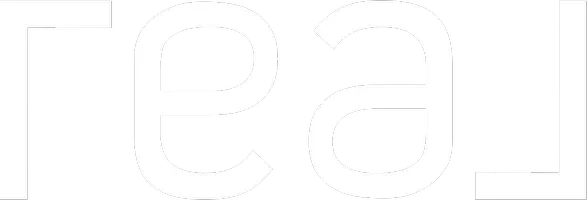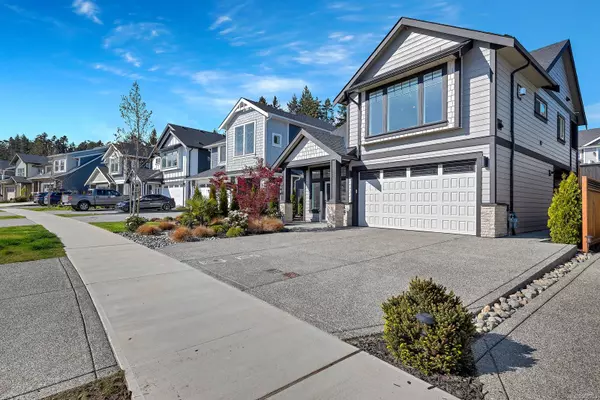For more information regarding the value of a property, please contact us for a free consultation.
Key Details
Sold Price $1,196,000
Property Type Single Family Home
Sub Type Single Family Detached
Listing Status Sold
Purchase Type For Sale
Square Footage 2,098 sqft
Price per Sqft $570
MLS Listing ID 968753
Sold Date 08/29/24
Style Ground Level Entry With Main Up
Bedrooms 4
Rental Info Unrestricted
Year Built 2021
Annual Tax Amount $4,464
Tax Year 2023
Lot Size 4,356 Sqft
Acres 0.1
Property Description
In the highly desirable seaside community of Royal Bay & conveniently located close to parks, beaches, schools, daycares, golf courses & shopping. Verity built immaculate 4 bed 3 bath home with legal 1 bed suite w/separate entry & meter. Abundant light pours through the open concept kitchen with ample living & dining space for entertaining. 9 ft ceilings, quartz counters, laminate flooring through out, high end appliances, hot water on demand, gas stove, & gas fireplace. Floor plan is spacious and flows well through the home with 3beds up & 2 baths. Exceptional craftsmanship &
attention to detail is evident" like new" with home warranty and NO GST. Backyard is spacious & stunning! Get ready to unwind in the Hot tub after a hard days work. Easy maintenance yard with Synthetic Lawn. Need a mortgage helper? Room for teens? in-laws or flex space? the bright 9' ceiling legal suite is a perfect option! This home can accommodate all your needs. Come see this one, it's a BEAUTY!
Location
Province BC
County Capital Regional District
Area Co Royal Bay
Direction Southwest
Rooms
Basement None
Main Level Bedrooms 3
Kitchen 2
Interior
Heating Baseboard, Electric, Natural Gas
Cooling HVAC
Flooring Carpet, Laminate, Tile, Vinyl
Fireplaces Number 1
Fireplaces Type Gas, Insert, Living Room
Equipment Electric Garage Door Opener
Fireplace 1
Window Features Blinds
Appliance F/S/W/D, Hot Tub, Microwave
Laundry In House, In Unit
Exterior
Exterior Feature Balcony/Patio, Fencing: Full, Lighting, Low Maintenance Yard
Garage Spaces 2.0
View Y/N 1
View Mountain(s)
Roof Type Fibreglass Shingle
Total Parking Spaces 3
Building
Lot Description Family-Oriented Neighbourhood, Irrigation Sprinkler(s), Landscaped, Near Golf Course, Shopping Nearby
Building Description Cement Fibre, Ground Level Entry With Main Up
Faces Southwest
Foundation Poured Concrete
Sewer Sewer Connected
Water Municipal
Structure Type Cement Fibre
Others
Tax ID 031-029-892
Ownership Freehold
Pets Allowed Aquariums, Birds, Caged Mammals, Cats, Dogs
Read Less Info
Want to know what your home might be worth? Contact us for a FREE valuation!

Our team is ready to help you sell your home for the highest possible price ASAP
Bought with Sutton Group-West Coast Realty (Dunc)



