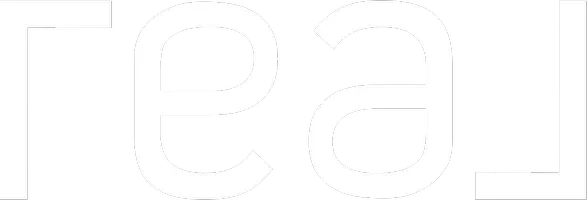For more information regarding the value of a property, please contact us for a free consultation.
Key Details
Sold Price $998,000
Property Type Townhouse
Sub Type Row/Townhouse
Listing Status Sold
Purchase Type For Sale
Square Footage 1,410 sqft
Price per Sqft $707
Subdivision Port Royale Estates
MLS Listing ID 968136
Sold Date 08/29/24
Style Rancher
Bedrooms 2
HOA Fees $305/mo
Rental Info Unrestricted
Year Built 1989
Annual Tax Amount $3,911
Tax Year 2023
Lot Size 1,306 Sqft
Acres 0.03
Property Description
Welcome to Port Royale on the Waterfront in Brentwood Bay. This lovely move-in ready patio home comes with Superb Ocean Views and 1-Level Living Lifestyle. Spacious 2-bed & 2-bath featuring 1,410-sqft finished living area, 253-sqft private courtyard & 195-sqft view deck AND a handy double garage. Total Strata Lot size is 2,227 sqft. Stunning unobstructed ocean views and sunsets are yours, and many updates to original finishes (done around 2005) make the unit easy to move into. Enjoy morning sun with coffee in your private courtyard and later bask on the fab ocean view deck at sunset. No stairs here.
Location
Province BC
County Capital Regional District
Area Cs Brentwood Bay
Direction Southeast
Rooms
Basement None
Main Level Bedrooms 2
Kitchen 1
Interior
Interior Features Breakfast Nook, Closet Organizer, Dining/Living Combo, Eating Area, Jetted Tub, Vaulted Ceiling(s)
Heating Baseboard, Electric
Cooling None
Flooring Carpet, Linoleum, Tile
Fireplaces Number 1
Fireplaces Type Living Room
Equipment Central Vacuum, Electric Garage Door Opener
Fireplace 1
Window Features Blinds,Insulated Windows,Screens
Appliance Dishwasher, F/S/W/D, Microwave
Laundry In Unit
Exterior
Exterior Feature Balcony/Deck, Balcony/Patio, Fenced, Low Maintenance Yard, See Remarks
Garage Spaces 2.0
Utilities Available Cable To Lot, Electricity To Lot, Garbage, Phone To Lot, Underground Utilities
Amenities Available Common Area, Private Drive/Road, Secured Entry
Waterfront Description Ocean
View Y/N 1
View Mountain(s), Valley, Ocean
Roof Type Fibreglass Shingle,Tar/Gravel
Handicap Access Accessible Entrance, Ground Level Main Floor, No Step Entrance, Primary Bedroom on Main, Wheelchair Friendly
Total Parking Spaces 2
Building
Lot Description Curb & Gutter, Easy Access, Gated Community, Irrigation Sprinkler(s), Landscaped, Marina Nearby, Quiet Area, Recreation Nearby, Serviced, Walk on Waterfront
Building Description Frame Wood,Insulation: Ceiling,Insulation: Walls,Stucco, Rancher
Faces Southeast
Story 1
Foundation Poured Concrete
Sewer Sewer Connected
Water Municipal
Architectural Style Patio Home, West Coast
Additional Building None
Structure Type Frame Wood,Insulation: Ceiling,Insulation: Walls,Stucco
Others
HOA Fee Include Garbage Removal,Insurance,Maintenance Grounds,Property Management,Sewer,Water
Tax ID 014-229-366
Ownership Freehold/Strata
Acceptable Financing Purchaser To Finance
Listing Terms Purchaser To Finance
Pets Allowed Aquariums, Birds, Caged Mammals, Cats, Dogs, Number Limit, Size Limit
Read Less Info
Want to know what your home might be worth? Contact us for a FREE valuation!

Our team is ready to help you sell your home for the highest possible price ASAP
Bought with RE/MAX Generation



