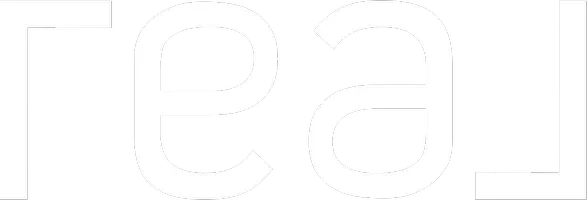For more information regarding the value of a property, please contact us for a free consultation.
Key Details
Sold Price $810,200
Property Type Townhouse
Sub Type Row/Townhouse
Listing Status Sold
Purchase Type For Sale
Square Footage 1,475 sqft
Price per Sqft $549
Subdivision Echo
MLS Listing ID 960264
Sold Date 10/01/24
Style Main Level Entry with Upper Level(s)
Bedrooms 3
HOA Fees $360/mo
Rental Info Unrestricted
Year Built 2024
Annual Tax Amount $1
Tax Year 2023
Property Description
ECHO at Royal Bay! Graced with stunning landscapes, thoughtfully designed neighborhoods & safe walkable streets. ECHO delivers a truly west coast lifestyle – where modern living meets coastal charm. Offering 3 bedrooms & a Den the 1475 sq. ft. The SHORELINE floorplan re-introduces our "true" Dbl garage model w side-by-side parking a popular feature in previous offerings. Professionally landscaped yards, engineered stone counters, beautifully crafted Cabinetry by Benson, modern "floating" vanities, black hardware & finishes throughout, frameless 10mm glass walk in shower & a ductless heating/cooling system. ECHO offers tremendous value. Located minutes from the new Commons Retail Village, Quality Foods & Starbucks. ECHO is also just a short stroll to the Ocean & Latoria Creek Park. Please Visit the Gablecraft HomeStore at 390 Tradewinds Ave. Sat - Thurs 12 - 4 .All measurements approximate. Price plus gst.
Location
Province BC
County Capital Regional District
Area Co Royal Bay
Zoning RBCD5
Direction East
Rooms
Basement None
Kitchen 1
Interior
Interior Features Dining/Living Combo
Heating Baseboard, Electric
Cooling Air Conditioning, Wall Unit(s)
Flooring Mixed
Equipment Electric Garage Door Opener
Window Features Screens
Appliance Dishwasher, F/S/W/D, Microwave, Range Hood
Laundry In House
Exterior
Exterior Feature Balcony/Patio, Fencing: Partial, Sprinkler System
Garage Spaces 2.0
Amenities Available Common Area, Playground
Roof Type Fibreglass Shingle
Total Parking Spaces 2
Building
Lot Description Family-Oriented Neighbourhood, Level, Recreation Nearby, Shopping Nearby
Building Description Cement Fibre,Frame Wood,Insulation: Ceiling,Insulation: Partial,Insulation: Walls, Main Level Entry with Upper Level(s)
Faces East
Story 3
Foundation Slab
Sewer Sewer Connected
Water Municipal
Architectural Style West Coast
Structure Type Cement Fibre,Frame Wood,Insulation: Ceiling,Insulation: Partial,Insulation: Walls
Others
HOA Fee Include Garbage Removal,Insurance,Maintenance Grounds,Property Management,Sewer,Water
Tax ID 031-960-588
Ownership Freehold/Strata
Pets Allowed Cats, Dogs
Read Less Info
Want to know what your home might be worth? Contact us for a FREE valuation!

Our team is ready to help you sell your home for the highest possible price ASAP
Bought with Sutton Group West Coast Realty



