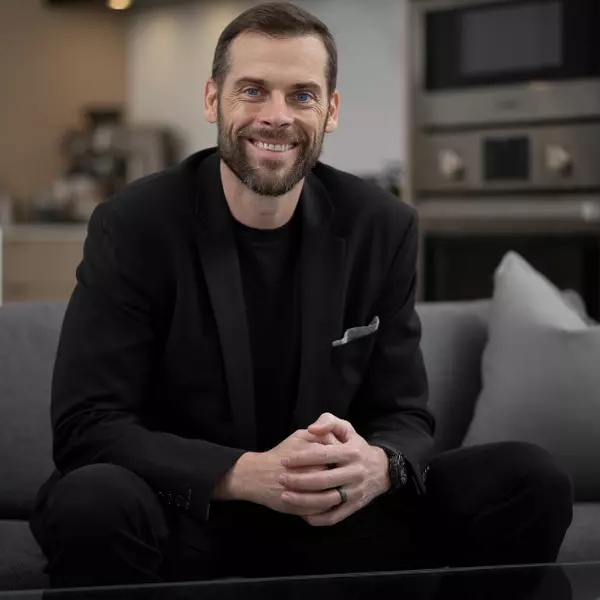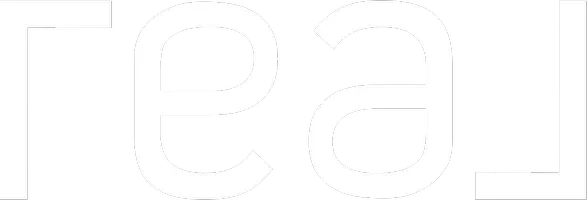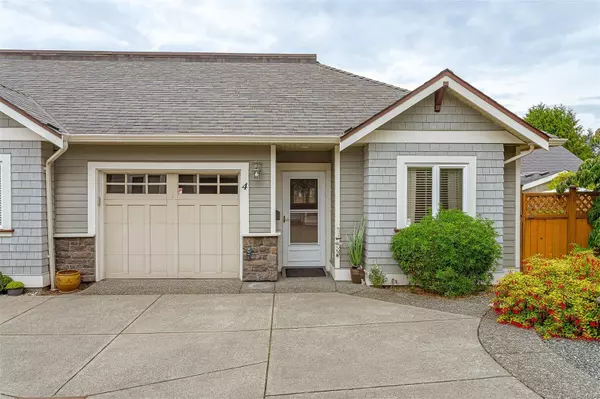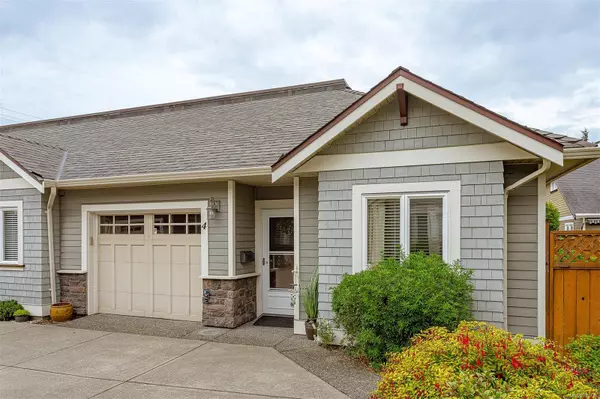For more information regarding the value of a property, please contact us for a free consultation.
Key Details
Sold Price $825,000
Property Type Townhouse
Sub Type Row/Townhouse
Listing Status Sold
Purchase Type For Sale
Square Footage 1,248 sqft
Price per Sqft $661
Subdivision Carolynn Estates
MLS Listing ID 973736
Sold Date 10/01/24
Style Rancher
Bedrooms 2
HOA Fees $344/mo
Rental Info No Rentals
Year Built 2005
Annual Tax Amount $3,495
Tax Year 2024
Lot Size 1,306 Sqft
Acres 0.03
Property Description
Proudly offering the lifestyle of convenience you've been looking for! Quality built in 2005, by local reputable builder Roger Garside, this ONE-LEVEL END-UNIT townhome offers 1,250+ sq/ft ft of comfortable living space w/ tasteful designer touches throughout. Boasting two bedrooms & a den, the thoughtful floor plan affords a great division of space w/ generous room dimensions & large picture windows flooding the space w/ natural light. 9' ceilings, hardwood floors & a spacious kitchen w/ eating bar, lots of cupboards & countertop space. Primary bedroom w/ 3-piece ensuite & walk-thru closet space w/ direct access to laundry. Natural gas F/P in the living room, French doors opening out to the back patio w/ access to a south facing side yard, ideal for a 'green thumb' or raised garden beds. Built-in vacuum, single car garage & crawlspace storage. Park the car as you are steps from it all including Town amenities, the ocean & much more. 55+ pet friendly complex.
Location
Province BC
County Capital Regional District
Area Si Sidney North-East
Direction West
Rooms
Basement Crawl Space
Main Level Bedrooms 2
Kitchen 1
Interior
Interior Features Eating Area, French Doors
Heating Baseboard, Electric, Natural Gas
Cooling None
Flooring Carpet, Linoleum, Tile, Wood
Fireplaces Number 1
Fireplaces Type Gas, Living Room
Fireplace 1
Window Features Blinds,Insulated Windows,Screens,Vinyl Frames
Appliance Dishwasher, Dryer, Refrigerator, Washer
Laundry In Unit
Exterior
Exterior Feature Balcony/Patio, Fencing: Partial, Low Maintenance Yard, Sprinkler System, Wheelchair Access
Garage Spaces 1.0
Utilities Available Cable To Lot, Electricity To Lot, Garbage, Natural Gas To Lot, Phone Available, Recycling
Amenities Available Private Drive/Road
Roof Type Fibreglass Shingle
Handicap Access Accessible Entrance, Ground Level Main Floor, No Step Entrance, Primary Bedroom on Main, Wheelchair Friendly
Total Parking Spaces 1
Building
Lot Description Central Location, Cleared, Corner, Curb & Gutter, Easy Access, Landscaped, Level, Quiet Area, Rectangular Lot, Serviced, Shopping Nearby, Sidewalk
Building Description Cement Fibre,Insulation: Ceiling,Insulation: Walls, Rancher
Faces West
Story 1
Foundation Poured Concrete
Sewer Sewer To Lot
Water Municipal
Additional Building None
Structure Type Cement Fibre,Insulation: Ceiling,Insulation: Walls
Others
HOA Fee Include Garbage Removal,Insurance,Maintenance Grounds,Sewer,Water
Tax ID 026-159-813
Ownership Freehold/Strata
Acceptable Financing Purchaser To Finance
Listing Terms Purchaser To Finance
Pets Allowed Aquariums, Birds, Caged Mammals, Cats, Dogs, Number Limit
Read Less Info
Want to know what your home might be worth? Contact us for a FREE valuation!

Our team is ready to help you sell your home for the highest possible price ASAP
Bought with Coldwell Banker Oceanside Real Estate



