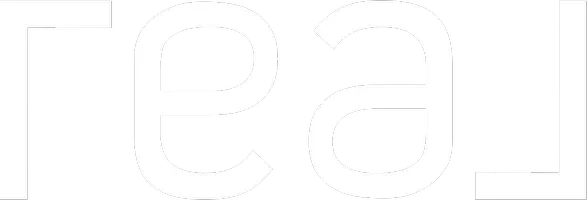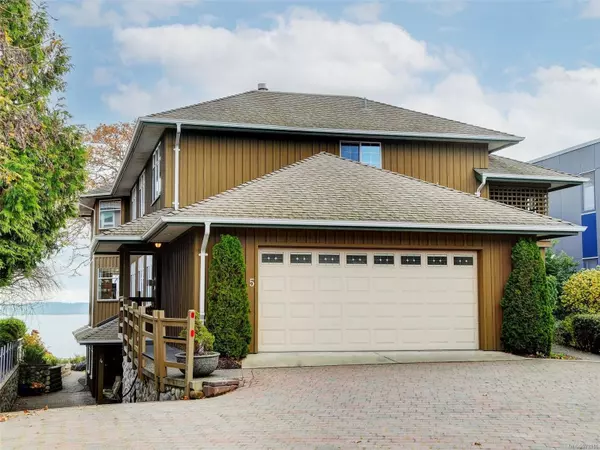For more information regarding the value of a property, please contact us for a free consultation.
Key Details
Sold Price $1,470,000
Property Type Townhouse
Sub Type Row/Townhouse
Listing Status Sold
Purchase Type For Sale
Square Footage 1,994 sqft
Price per Sqft $737
MLS Listing ID 973316
Sold Date 10/07/24
Style Other
Bedrooms 2
HOA Fees $629/mo
Rental Info Some Rentals
Year Built 1999
Annual Tax Amount $6,587
Tax Year 2022
Property Description
Very rare almost 2000 sq ft Oceanfront 2 bed + den original condition one level townhome with amazing interactive water views featuring eagles, seals, otters, sunrises and Mt. Baker plus watch the local working boats on the Salish Sea. 1999 built boutique complex with only 6 units, the home boasts a 2 car garage with only 2 steps up to your spacious home. Very open layout w/generous principal rooms highlighted by the kitchen/eating area, living room w/gas fireplace and balcony with their captivating views of the water. 2 bedrooms with the sizeable primary offering a large walk-in closet and 5 piece ensuite bath as well as a den/office with gas fireplace. Laundry room and lots of storage. Located just 1 1/2 blocks south of Beacon Avenue and close to the Marina, restaurants, shopping and amenities. The complex features easy care landscaping, U/ground sprinklers, interlocking brick driveway with a private gate to the 2.5 km Oceanfront Sidney Walkway. New property management in place.
Location
Province BC
County Capital Regional District
Area Si Sidney South-East
Zoning RM5
Direction West
Rooms
Basement None
Main Level Bedrooms 2
Kitchen 1
Interior
Interior Features Breakfast Nook, Dining Room, Eating Area, Jetted Tub, Soaker Tub
Heating Baseboard, Natural Gas, Other
Cooling None
Flooring Carpet, Linoleum, Mixed, Tile
Fireplaces Number 2
Fireplaces Type Gas, Living Room, Other
Equipment Central Vacuum, Electric Garage Door Opener
Fireplace 1
Window Features Insulated Windows
Appliance Dishwasher, F/S/W/D, Freezer, Range Hood
Laundry In Unit
Exterior
Exterior Feature Balcony/Patio
Garage Spaces 2.0
Waterfront Description Ocean
View Y/N 1
View Ocean
Roof Type Asphalt Shingle
Handicap Access Ground Level Main Floor, Primary Bedroom on Main, Wheelchair Friendly
Total Parking Spaces 4
Building
Lot Description Adult-Oriented Neighbourhood, Level, Rectangular Lot
Building Description Frame Wood,Wood, Other
Faces West
Story 3
Foundation Poured Concrete
Sewer Sewer To Lot
Water Municipal
Architectural Style Contemporary, West Coast
Structure Type Frame Wood,Wood
Others
HOA Fee Include Insurance,Maintenance Grounds,Property Management,Water
Tax ID 024-633-275
Ownership Freehold/Strata
Pets Allowed Cats, Dogs
Read Less Info
Want to know what your home might be worth? Contact us for a FREE valuation!

Our team is ready to help you sell your home for the highest possible price ASAP
Bought with Macdonald Realty Ltd. (Sid)



