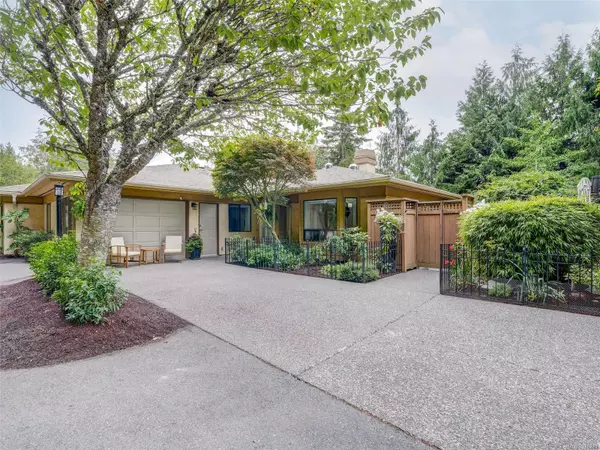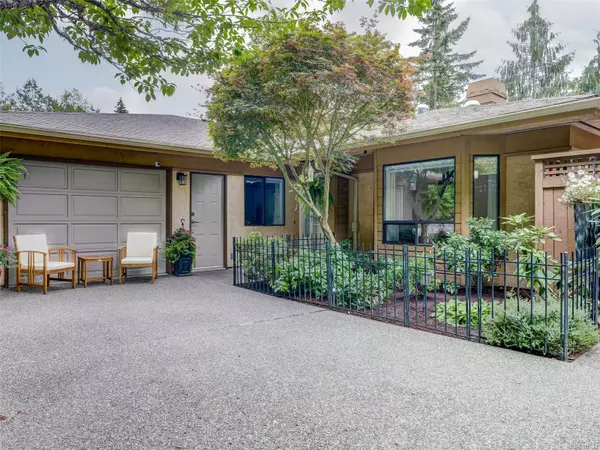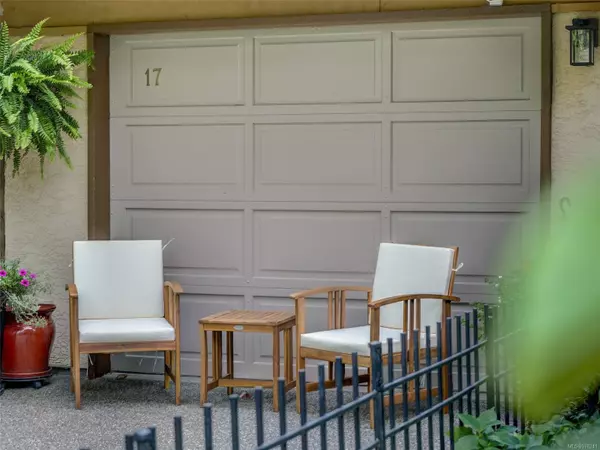For more information regarding the value of a property, please contact us for a free consultation.
Key Details
Sold Price $785,000
Property Type Townhouse
Sub Type Row/Townhouse
Listing Status Sold
Purchase Type For Sale
Square Footage 1,520 sqft
Price per Sqft $516
MLS Listing ID 976241
Sold Date 11/29/24
Style Rancher
Bedrooms 2
HOA Fees $532/mo
Rental Info Unrestricted
Year Built 1990
Annual Tax Amount $2,550
Tax Year 2024
Lot Size 3,484 Sqft
Acres 0.08
Property Description
Welcome to this exquisite one level half duplex style townhouse. Every detail of this impeccably renovated residence exudes quality with views of lush green space from every room. Unlike typical townhomes, it offers enough space for all your family gatherings with a large dining area and spacious living room, complete with a custom stone fireplace and elegant built-ins. The kitchen is a true showpiece, featuring floor to ceiling cabinetry, quartz countertops, under-cabinet lighting, stylish glass backsplash, new appliances (2019), and a rangehood like those in luxury homes. Adjacent to the kitchen is the private patio, an ideal sanctuary for outdoor relaxation. The primary bedroom provides versatile space, ideal for a home office, a well-appointed guest bedroom and a large laundry room with abundant storage. Located near all the Belmont & Westshore shopping and amenities, this lock-and-go home is the epitome of refined, one-level living—you must see it to appreciate it, call today!
Location
Province BC
County Capital Regional District
Area Co Hatley Park
Direction East
Rooms
Basement Crawl Space
Main Level Bedrooms 2
Kitchen 1
Interior
Interior Features Closet Organizer, Dining Room, Storage
Heating Electric, Forced Air
Cooling None
Flooring Tile, Wood
Fireplaces Number 1
Fireplaces Type Living Room, Propane
Equipment Propane Tank
Fireplace 1
Window Features Aluminum Frames,Blinds,Screens
Appliance Dishwasher, F/S/W/D
Laundry In Unit
Exterior
Exterior Feature Balcony/Patio, Fencing: Partial, Garden, Lighting
Garage Spaces 1.0
View Y/N 1
View Mountain(s), Valley
Roof Type Asphalt Shingle
Handicap Access Primary Bedroom on Main
Total Parking Spaces 3
Building
Lot Description Cul-de-sac, Level, Rectangular Lot, Serviced
Building Description Insulation: Ceiling,Insulation: Walls,Stucco, Rancher
Faces East
Story 2
Foundation Poured Concrete
Sewer Septic System
Water Municipal
Structure Type Insulation: Ceiling,Insulation: Walls,Stucco
Others
HOA Fee Include Garbage Removal,Insurance,Maintenance Grounds,Septic,Water
Tax ID 016-491-556
Ownership Freehold/Strata
Pets Allowed Birds, Cats, Dogs, Number Limit, Size Limit
Read Less Info
Want to know what your home might be worth? Contact us for a FREE valuation!

Our team is ready to help you sell your home for the highest possible price ASAP
Bought with Pemberton Holmes Ltd.



