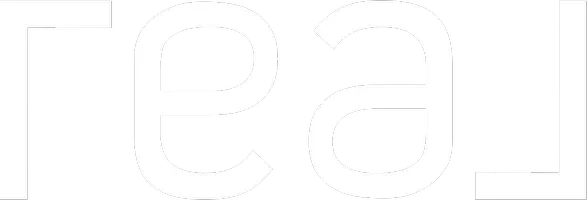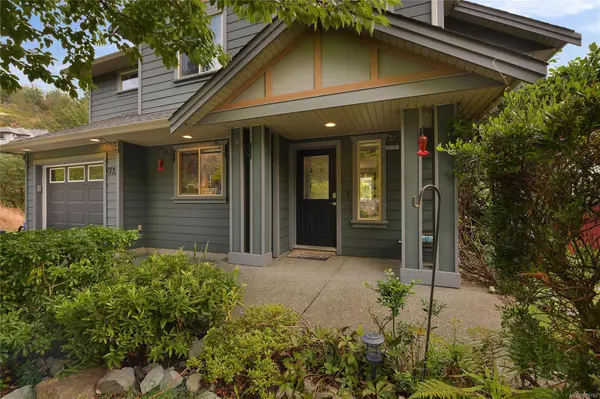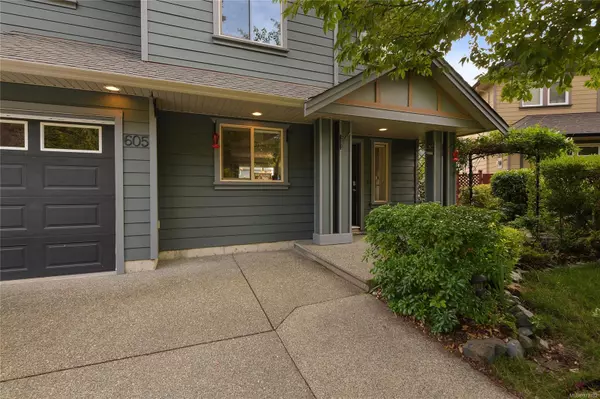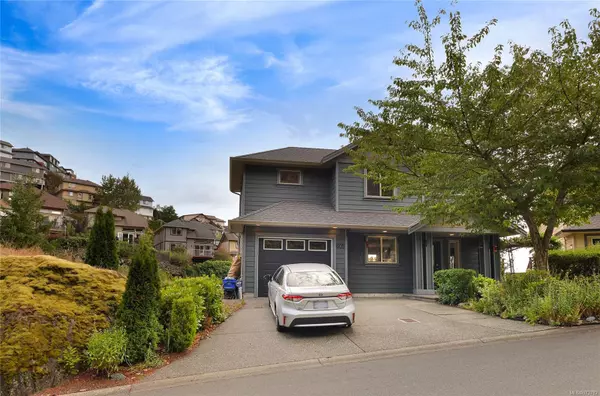For more information regarding the value of a property, please contact us for a free consultation.
Key Details
Sold Price $865,000
Property Type Single Family Home
Sub Type Single Family Detached
Listing Status Sold
Purchase Type For Sale
Square Footage 2,465 sqft
Price per Sqft $350
MLS Listing ID 973782
Sold Date 12/05/24
Style Main Level Entry with Lower/Upper Lvl(s)
Bedrooms 4
HOA Fees $100/mo
Rental Info Unrestricted
Year Built 2004
Annual Tax Amount $3,974
Tax Year 2023
Lot Size 8,276 Sqft
Acres 0.19
Property Description
Exceptional Value with Stunning Views in a Private Setting
Discover unmatched value in this secluded enclave of view homes, where privacy and beauty converge. This property boasts the largest home and lot on the street, with 2,500 sq. ft. of finished space. Nestled on a generous lot, this residence offers breathtaking views from three sides.
The updated kitchen features stainless steel appliances, quartz countertops, and modern upgrades. A cozy gas fireplace warms the living room, creating the perfect space for relaxing evenings.
With only one neighbor, this home provides rare privacy. The low-maintenance yard, complete with a hot tub and a south-facing backyard, is ideal for relaxation and outdoor entertaining. A concrete patio enhances the outdoor living experience, making it easy to enjoy the surroundings.
This is a unique opportunity to own the most desirable property on the street. Don't miss out—call to schedule your private viewing today!
Location
Province BC
County Capital Regional District
Area La Mill Hill
Direction North
Rooms
Basement Finished, Walk-Out Access
Kitchen 1
Interior
Interior Features Eating Area
Heating Baseboard, Electric, Natural Gas
Cooling None
Flooring Carpet
Fireplaces Number 1
Fireplaces Type Gas, Living Room
Equipment Central Vacuum, Central Vacuum Roughed-In, Electric Garage Door Opener
Fireplace 1
Window Features Blinds,Screens,Vinyl Frames
Appliance Dishwasher, Dryer, Oven/Range Gas, Range Hood, Refrigerator, Washer
Laundry In Unit
Exterior
Exterior Feature Balcony/Patio, Fencing: Partial
Garage Spaces 1.0
Amenities Available Private Drive/Road
View Y/N 1
View Mountain(s), Valley
Roof Type Fibreglass Shingle
Handicap Access Ground Level Main Floor
Total Parking Spaces 4
Building
Lot Description Cul-de-sac, Irregular Lot, Private
Building Description Cement Fibre,Frame Wood,Insulation: Ceiling,Insulation: Walls, Main Level Entry with Lower/Upper Lvl(s)
Faces North
Foundation Poured Concrete
Sewer Sewer To Lot
Water Municipal
Architectural Style West Coast
Structure Type Cement Fibre,Frame Wood,Insulation: Ceiling,Insulation: Walls
Others
Tax ID 025-657-909
Ownership Freehold/Strata
Pets Allowed Aquariums, Birds, Caged Mammals, Cats, Dogs, Number Limit, Size Limit
Read Less Info
Want to know what your home might be worth? Contact us for a FREE valuation!

Our team is ready to help you sell your home for the highest possible price ASAP
Bought with eXp Realty



