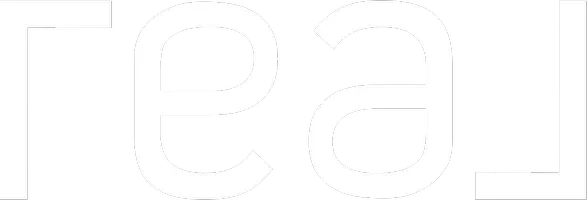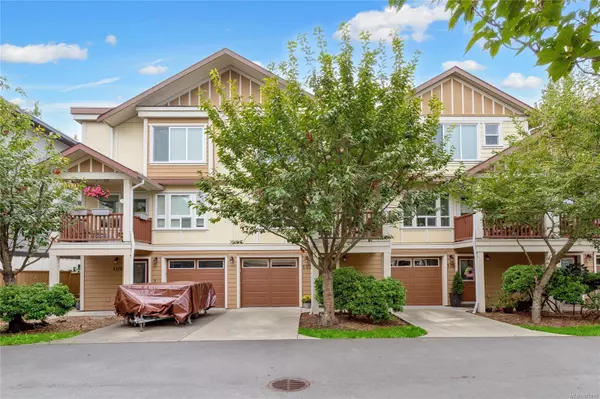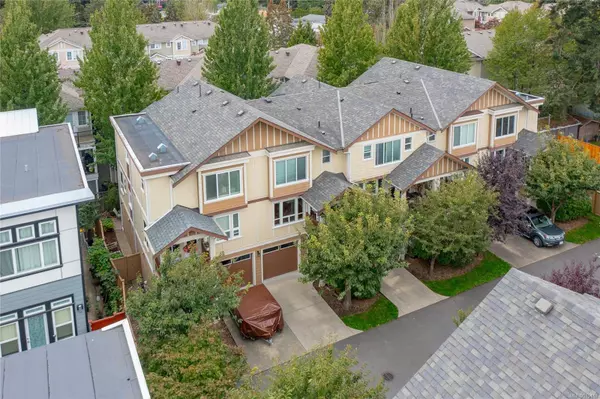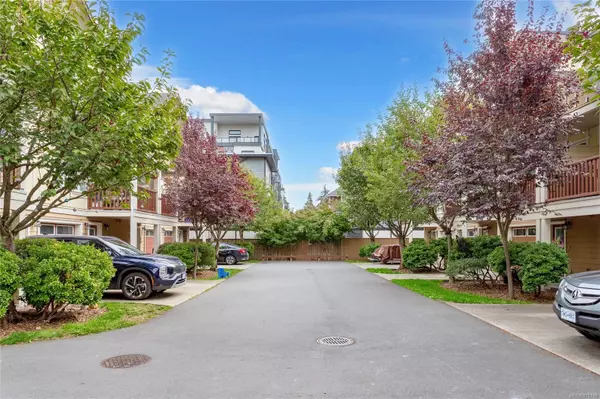For more information regarding the value of a property, please contact us for a free consultation.
Key Details
Sold Price $732,000
Property Type Townhouse
Sub Type Row/Townhouse
Listing Status Sold
Purchase Type For Sale
Square Footage 1,890 sqft
Price per Sqft $387
Subdivision Pura Vida
MLS Listing ID 975119
Sold Date 12/13/24
Style Ground Level Entry With Main Up
Bedrooms 4
HOA Fees $425/mo
Rental Info Some Rentals
Year Built 2008
Annual Tax Amount $2,861
Tax Year 2023
Lot Size 1,742 Sqft
Acres 0.04
Property Description
Bright, spacious, 2008 blt townhome in small, quiet complex. Fabulous flrplan w/4BR, BTHs. 2 living spaces on main, dining & lovely large kitchen w/newer appliances. 3BED & 2 full BTHs upstairs, primary w/walk-in closet. Lower level has bachelor suite w/full bthrm, storage & access to sunny patio surrounded by mature greenery. Privacy screens in place & lots of rm for outdoor entertaining, relaxing & play. Your sanctuary awaits! Suite is ideal for in law, student or just as extra family space (home office, media rm w/wet bar, teens, etc.) Laundry off entry w/newer machines & storage, easily shared. South facing patio, suite & main living get lots of sun. Surrounding trees create privacy & an attractive outlook. Garage, driveway & plenty of street parking too. Pet friendly, 9 unit, professionally managed strata. W/in minutes of everything from university to coffee, schools to grocery, big box to food trucks, lakes & hikes galore, all tucked away in a quiet, safe, sunny spot. Act quick!
Location
Province BC
County Capital Regional District
Area La Langford Proper
Direction North
Rooms
Basement Full, Walk-Out Access, With Windows
Kitchen 2
Interior
Interior Features Bar, Breakfast Nook, Ceiling Fan(s), Closet Organizer, Dining/Living Combo, Eating Area, Storage
Heating Baseboard, Electric
Cooling None
Flooring Carpet, Laminate, Mixed, Tile
Fireplaces Number 2
Fireplaces Type Electric, Family Room, Living Room
Fireplace 1
Window Features Blinds,Vinyl Frames
Appliance Dishwasher, F/S/W/D, Range Hood, Refrigerator
Laundry In Unit
Exterior
Exterior Feature Balcony/Deck, Balcony/Patio, Fencing: Full, Low Maintenance Yard, See Remarks
Garage Spaces 1.0
Roof Type Fibreglass Shingle,Other
Total Parking Spaces 2
Building
Lot Description Central Location, Family-Oriented Neighbourhood, Serviced, See Remarks
Building Description Cement Fibre,Frame Wood,Insulation All, Ground Level Entry With Main Up
Faces North
Story 3
Foundation Poured Concrete
Sewer Sewer To Lot
Water Municipal
Additional Building Exists
Structure Type Cement Fibre,Frame Wood,Insulation All
Others
HOA Fee Include Garbage Removal,Insurance,Maintenance Grounds,Maintenance Structure,Property Management,Water
Tax ID 027-330-044
Ownership Freehold/Strata
Acceptable Financing Purchaser To Finance
Listing Terms Purchaser To Finance
Pets Allowed Aquariums, Birds, Caged Mammals, Cats, Dogs, Number Limit
Read Less Info
Want to know what your home might be worth? Contact us for a FREE valuation!
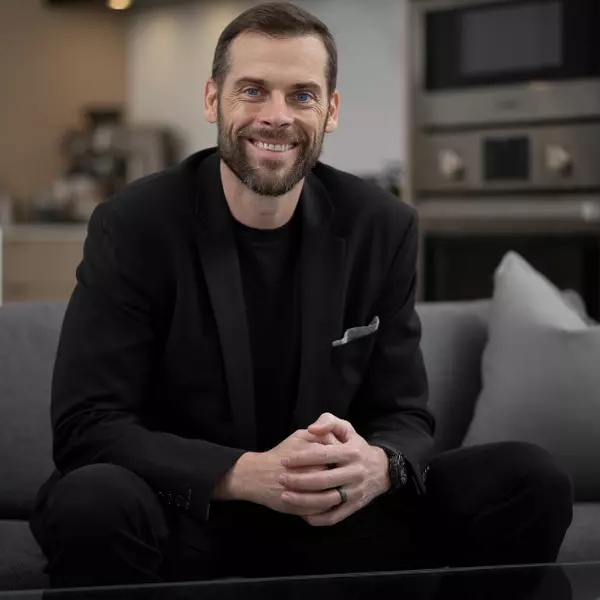
Our team is ready to help you sell your home for the highest possible price ASAP
Bought with Island Pacific Realty Ltd.
