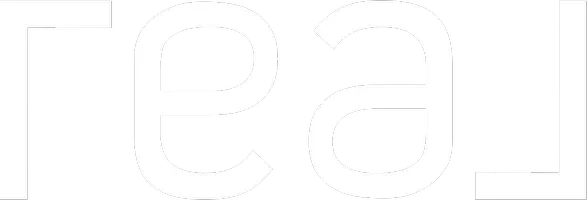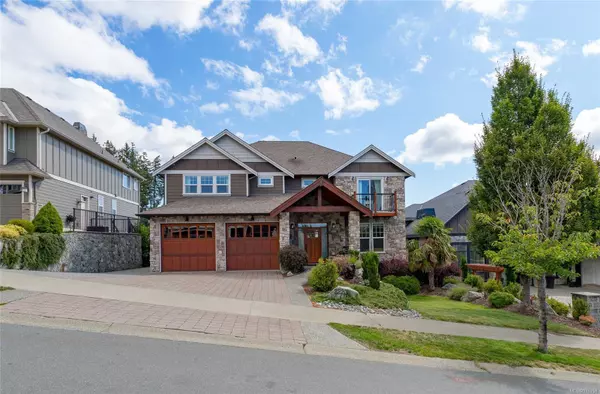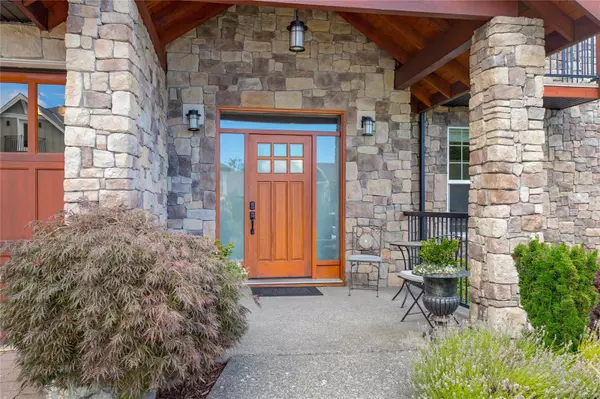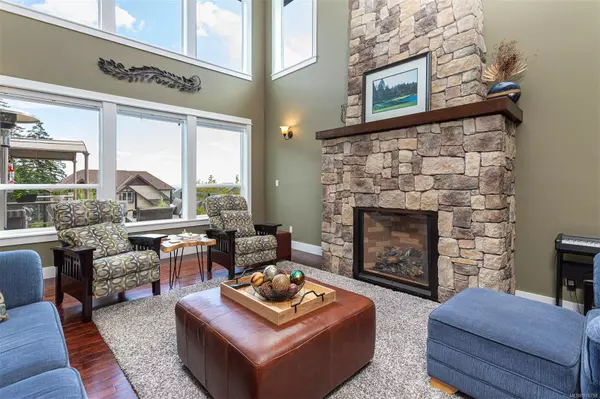For more information regarding the value of a property, please contact us for a free consultation.
Key Details
Sold Price $1,580,000
Property Type Single Family Home
Sub Type Single Family Detached
Listing Status Sold
Purchase Type For Sale
Square Footage 4,795 sqft
Price per Sqft $329
MLS Listing ID 976758
Sold Date 12/13/24
Style Main Level Entry with Lower/Upper Lvl(s)
Bedrooms 6
Rental Info Unrestricted
Year Built 2010
Annual Tax Amount $7,040
Tax Year 2023
Lot Size 7,840 Sqft
Acres 0.18
Property Description
This 6-bed home on Bear Mountain is breathtaking! With lux features & stunning views, it's a blend of comfort & elegance. The majestic 18' fireplace in living room w/ floor-to-ceiling windows offers fabulous ocean, city & mountain views. The open-concept kitchen has top-of-the-line appliances, a sprawling 11x5 granite island & walk-in pantry for ample storage. The deck faces S.E. providing vistas showcasing the skyline of Victoria & mountain silhouettes. A spacious office on the main floor, ideal for professionals, also doubles as a bedroom w/ closet. A well-appointed ensuite on the upper floor w/ jacuzzi has great ocean, city & mountain views. The soundproofed media room w/ 96” screen, is great for movie nights & doubled as a gym, w/ in-ceiling Polk audio. A large 2-bed suite w/ a full kitchen & laundry hookup is ideal for family or rental. Bear Mountain offers fantastic activities like hiking, indoor clay tennis, fitness centre, mountain biking & 2 Jack Nicklaus-designed golf courses
Location
Province BC
County Capital Regional District
Area La Bear Mountain
Direction West
Rooms
Basement Crawl Space, Finished, Full, Walk-Out Access, With Windows
Main Level Bedrooms 1
Kitchen 2
Interior
Interior Features Cathedral Entry, Closet Organizer, Dining/Living Combo, Eating Area, French Doors, Jetted Tub, Soaker Tub, Vaulted Ceiling(s)
Heating Electric, Forced Air, Heat Pump, Natural Gas
Cooling Air Conditioning, Central Air
Flooring Carpet, Hardwood, Tile
Fireplaces Number 1
Fireplaces Type Gas, Insert, Living Room, Recreation Room
Equipment Central Vacuum, Electric Garage Door Opener
Fireplace 1
Window Features Blinds,Screens,Vinyl Frames
Appliance Dishwasher, F/S/W/D, Garburator, Microwave, Oven/Range Gas, Range Hood, Refrigerator
Laundry In House, In Unit
Exterior
Exterior Feature Balcony, Balcony/Patio, Fencing: Full, Lighting, Sprinkler System
Garage Spaces 2.0
View Y/N 1
View City, Mountain(s), Ocean
Roof Type Fibreglass Shingle
Handicap Access No Step Entrance
Total Parking Spaces 5
Building
Lot Description Cul-de-sac, Near Golf Course, Rectangular Lot
Building Description Cement Fibre,Frame Wood,Insulation: Ceiling,Insulation: Walls,Stone, Main Level Entry with Lower/Upper Lvl(s)
Faces West
Foundation Poured Concrete
Sewer Sewer Connected
Water Municipal
Architectural Style Arts & Crafts
Structure Type Cement Fibre,Frame Wood,Insulation: Ceiling,Insulation: Walls,Stone
Others
Tax ID 026-291-452
Ownership Freehold
Pets Allowed Aquariums, Birds, Caged Mammals, Cats, Dogs
Read Less Info
Want to know what your home might be worth? Contact us for a FREE valuation!

Our team is ready to help you sell your home for the highest possible price ASAP
Bought with The Agency



