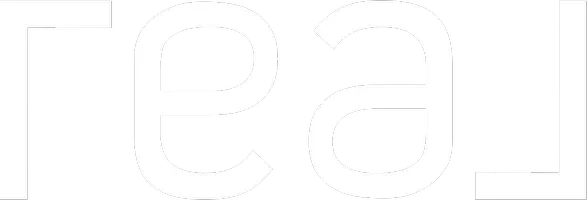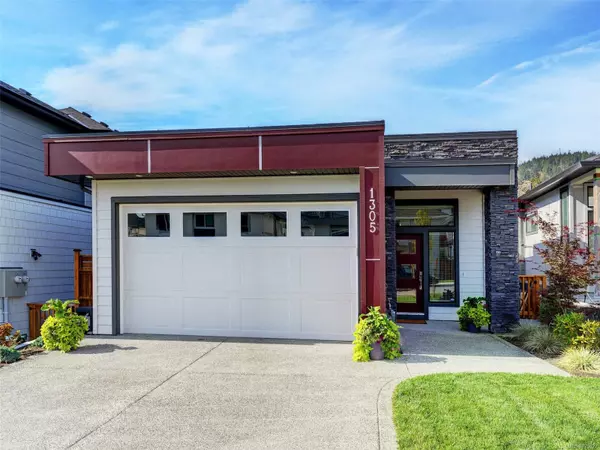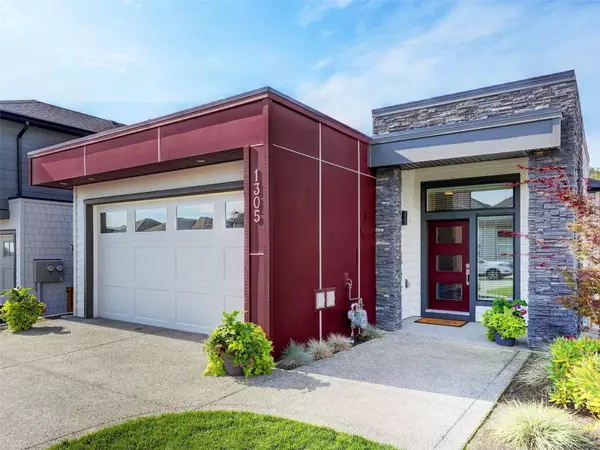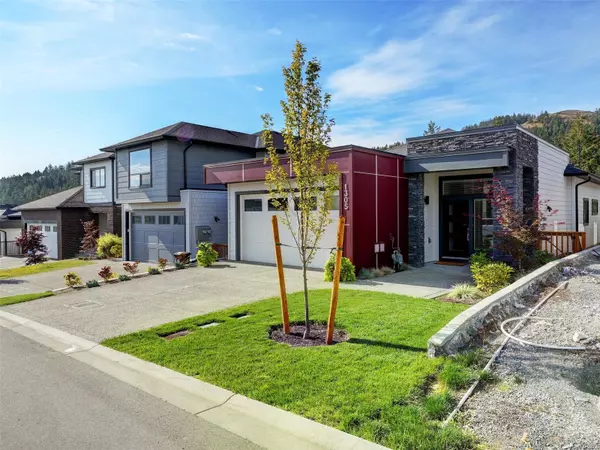For more information regarding the value of a property, please contact us for a free consultation.
Key Details
Sold Price $1,250,000
Property Type Single Family Home
Sub Type Single Family Detached
Listing Status Sold
Purchase Type For Sale
Square Footage 3,020 sqft
Price per Sqft $413
MLS Listing ID 975927
Sold Date 12/16/24
Style Main Level Entry with Lower Level(s)
Bedrooms 4
Rental Info Unrestricted
Year Built 2023
Annual Tax Amount $5,256
Tax Year 2024
Lot Size 4,791 Sqft
Acres 0.11
Property Description
GORGEOUS no-step Rancher with a finished walk-out basement & stunning views of Mt. Wells Park. Desirable open floor plan is unique to Westhills offering 4 Bds, 3 Bths + a large flex room (perfect for a gym, media room, wine cellar or 5th bed). Natural light floods the space with 10.5 ft ceilings and plenty of windows! Everything you need is on one level: kitchen, living room, dining room, primary bed w/ ensuite & large WIC, second bedroom, main bath heated floors & laundry. Enjoy lounging on the upper deck or lower patio with sun filled backyard. The entertainer's kitchen boasts quartz counters, a 7ft honed quartz island, under-cabinet lighting, high end appliances & an oversized pantry. The lower level includes 2 Bds, 1 bath, a huge family room, and a flex room—perfect for customization. Ideal for a large or extended family or exchange students, with potential for a second kitchen or additional bedroom. Luxurious finishes throughout & meticulously kept! Priced to sell with NO GST!
Location
Province BC
County Capital Regional District
Area La Westhills
Direction Northeast
Rooms
Basement Finished, Full, Walk-Out Access, With Windows
Main Level Bedrooms 2
Kitchen 1
Interior
Interior Features Closet Organizer, Dining Room, Dining/Living Combo, Storage
Heating Forced Air, Heat Pump, Natural Gas, Radiant Floor
Cooling Air Conditioning, Central Air, HVAC
Flooring Carpet, Laminate, Tile
Fireplaces Number 1
Fireplaces Type Gas, Living Room
Equipment Electric Garage Door Opener, Security System
Fireplace 1
Window Features Blinds,Insulated Windows,Screens,Vinyl Frames,Window Coverings
Appliance Air Filter, Dishwasher, Dryer, Microwave, Oven/Range Gas, Range Hood, Refrigerator, Washer
Laundry In House
Exterior
Exterior Feature Balcony/Deck, Balcony/Patio, Fenced, Fencing: Full, Low Maintenance Yard, Security System, Sprinkler System, Wheelchair Access
Garage Spaces 2.0
View Y/N 1
View Mountain(s), Valley
Roof Type Asphalt Shingle,Asphalt Torch On
Handicap Access Accessible Entrance, Ground Level Main Floor, No Step Entrance, Primary Bedroom on Main, Wheelchair Friendly
Total Parking Spaces 4
Building
Lot Description Curb & Gutter, Easy Access, Family-Oriented Neighbourhood, Irrigation Sprinkler(s), Landscaped, Quiet Area, Recreation Nearby, Rectangular Lot, Serviced, Shopping Nearby, Sidewalk, Sloping, Southern Exposure
Building Description Cement Fibre,Frame Wood,Insulation All,Insulation: Walls,Stone, Main Level Entry with Lower Level(s)
Faces Northeast
Foundation Poured Concrete
Sewer Sewer Connected
Water Other
Architectural Style Contemporary
Additional Building Potential
Structure Type Cement Fibre,Frame Wood,Insulation All,Insulation: Walls,Stone
Others
Restrictions ALR: No,Building Scheme,Easement/Right of Way,Restrictive Covenants,Other
Tax ID 031-787-657
Ownership Freehold
Pets Allowed Aquariums, Birds, Caged Mammals, Cats, Dogs
Read Less Info
Want to know what your home might be worth? Contact us for a FREE valuation!

Our team is ready to help you sell your home for the highest possible price ASAP
Bought with RE/MAX Generation - The Neal Estate Group



