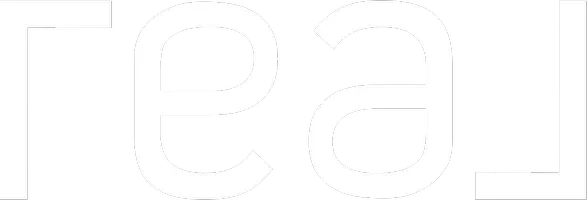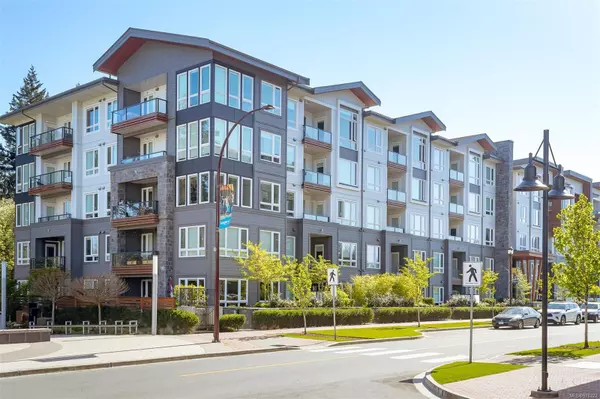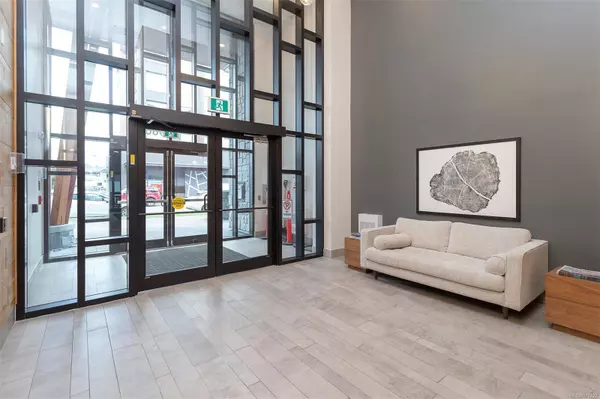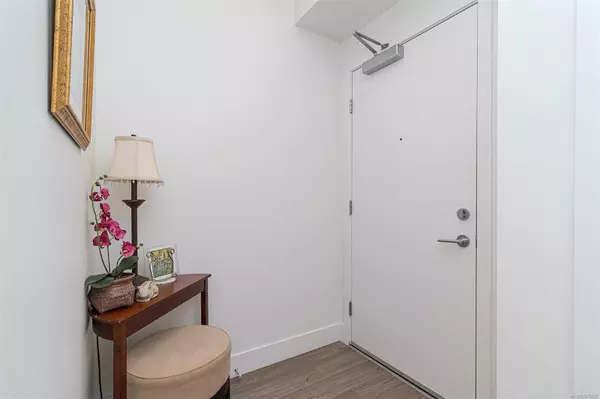For more information regarding the value of a property, please contact us for a free consultation.
Key Details
Sold Price $670,000
Property Type Condo
Sub Type Condo Apartment
Listing Status Sold
Purchase Type For Sale
Square Footage 1,069 sqft
Price per Sqft $626
MLS Listing ID 978222
Sold Date 12/16/24
Style Condo
Bedrooms 2
HOA Fees $462/mo
Rental Info Unrestricted
Year Built 2020
Annual Tax Amount $2,854
Tax Year 2023
Lot Size 871 Sqft
Acres 0.02
Property Description
Welcome to the new Belmont Residences West in Langford's newest 24 acre Master Planned Community in the heart of Langford along the Galloping Goose Trail. This 2 bedroom and den/ flex room offers a very spacious floorplan and is equipped with high end stainless steel kitchen appliance package with gas cooktop, ductless A/C unit, gas bib on balcony, inspired bathrooms and signature accents. This unit has an abundance of light being a CORNER suite with loads of windows overlooking the park and a BONUS.... 2 underground secured parking spaces are included with this unit. The building features access to THE BELMONT CLUB and a terraced patio with built-in BBQ and outdoor seating & firepit, kayak storage, pet grooming station, bike storage, wash & repair station and electric car charging station. Belmont Market offers many wonderful amenities at your door step and connecting to the Galloping Goose Trail, makes Belmont Residences an ideal location to live.
Location
Province BC
County Capital Regional District
Area La Jacklin
Direction North
Rooms
Main Level Bedrooms 2
Kitchen 1
Interior
Interior Features Closet Organizer, Controlled Entry, Dining/Living Combo, Elevator, Storage
Heating Baseboard, Electric, Heat Pump
Cooling Air Conditioning, Wall Unit(s)
Flooring Laminate
Equipment Security System
Window Features Blinds,Screens
Appliance Washer
Laundry In Unit
Exterior
Exterior Feature Balcony/Patio
Utilities Available Cable Available, Compost, Electricity Available, Electricity To Lot, Garbage, Natural Gas Available, Natural Gas To Lot, Phone Available, Recycling, Underground Utilities
Amenities Available Bike Storage, Clubhouse, Common Area, Elevator(s), Kayak Storage, Media Room, Meeting Room, Recreation Facilities, Recreation Room, Shared BBQ, Street Lighting
View Y/N 1
View Mountain(s)
Roof Type Asphalt Torch On
Handicap Access No Step Entrance, Wheelchair Friendly
Total Parking Spaces 2
Building
Lot Description Irregular Lot
Building Description Cement Fibre, Condo
Faces North
Story 5
Foundation Poured Concrete
Sewer Sewer To Lot
Water Municipal
Architectural Style Arts & Crafts
Structure Type Cement Fibre
Others
HOA Fee Include Garbage Removal,Insurance,Maintenance Grounds,Maintenance Structure,Property Management,Recycling,Sewer,Water
Tax ID 031-054-366
Ownership Freehold/Strata
Acceptable Financing Purchaser To Finance
Listing Terms Purchaser To Finance
Pets Allowed Cats, Dogs
Read Less Info
Want to know what your home might be worth? Contact us for a FREE valuation!

Our team is ready to help you sell your home for the highest possible price ASAP
Bought with RE/MAX Camosun



