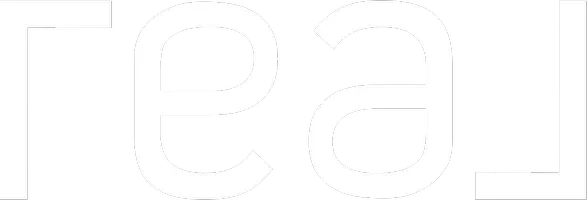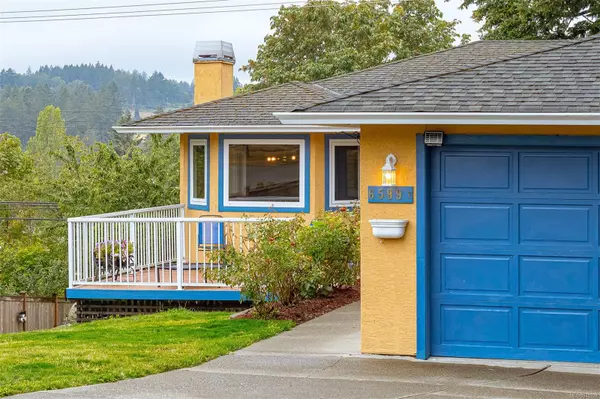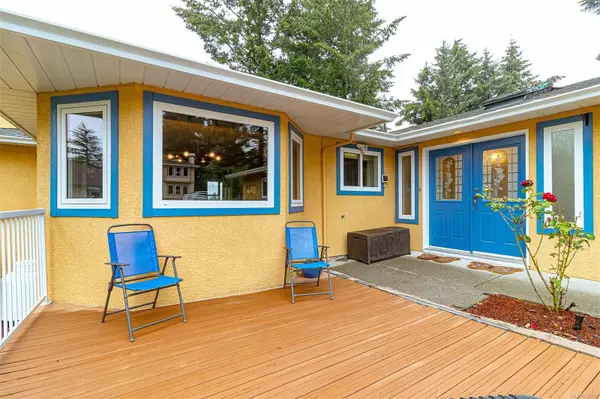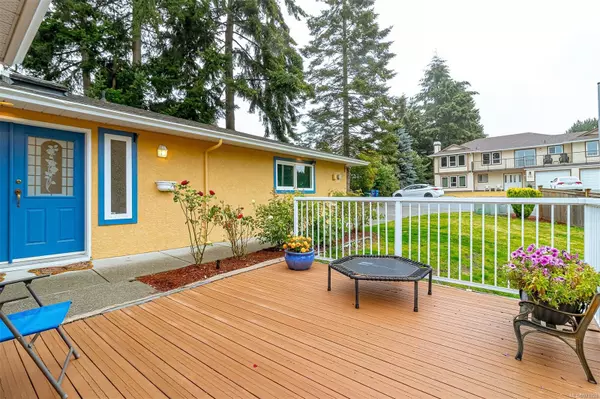For more information regarding the value of a property, please contact us for a free consultation.
Key Details
Sold Price $1,151,000
Property Type Single Family Home
Sub Type Single Family Detached
Listing Status Sold
Purchase Type For Sale
Square Footage 3,606 sqft
Price per Sqft $319
MLS Listing ID 971928
Sold Date 12/17/24
Style Main Level Entry with Lower Level(s)
Bedrooms 6
HOA Fees $48/mo
Rental Info Unrestricted
Year Built 1992
Annual Tax Amount $5,089
Tax Year 2023
Lot Size 7,405 Sqft
Acres 0.17
Property Description
ACCEPTED OFFER. Two spacious independent 3 bedroom suites, ideal for multi generation families, a healthy mortgage helper or two rental units. Great investment as businesses move into the Keating business park supported by the new Pat Bay Highway overpass. Each suite features 3 bedrooms, full sized laundry and private garden/deck space. The upper suite includes a gas fireplace and primary bedroom ensuite with jet tub. The home looks West over ALR land and features soundproofing between the suites, a new hot water tank, 40 year roof with warranty, newer flooring throughout, mature trees including cherry and plum, a double car garage and additional parking in the private cul-de-sac. Tanner ridge is a fantastic neighbourhood with easy access to schools, lakes, parks/trails, and local farmstands, and is a short bus/drive to downtown, Sidney, Swartz Bay Ferry, YYJ airport and Saan Pen Hospital. The simple bare land strata has a healthy contingency fund and meets once yearly.
Location
Province BC
County Capital Regional District
Area Cs Tanner
Direction East
Rooms
Basement Finished, Full, Walk-Out Access, With Windows
Main Level Bedrooms 3
Kitchen 2
Interior
Interior Features Ceiling Fan(s), Closet Organizer, Dining/Living Combo, Jetted Tub, Storage
Heating Baseboard, Electric, Propane
Cooling None
Flooring Wood
Fireplaces Number 1
Fireplaces Type Living Room
Fireplace 1
Window Features Bay Window(s),Blinds,Insulated Windows,Screens,Stained/Leaded Glass
Laundry In House
Exterior
Exterior Feature Balcony/Patio
Garage Spaces 2.0
View Y/N 1
View Valley
Roof Type Asphalt Shingle
Handicap Access No Step Entrance, Primary Bedroom on Main
Total Parking Spaces 6
Building
Lot Description Cul-de-sac, Rectangular Lot, Serviced, Sloping
Building Description Frame Wood,Stucco, Main Level Entry with Lower Level(s)
Faces East
Story 2
Foundation Poured Concrete
Sewer Sewer To Lot
Water Municipal
Structure Type Frame Wood,Stucco
Others
Tax ID 017-724-988
Ownership Freehold/Strata
Pets Allowed Cats, Dogs
Read Less Info
Want to know what your home might be worth? Contact us for a FREE valuation!

Our team is ready to help you sell your home for the highest possible price ASAP
Bought with eXp Realty



