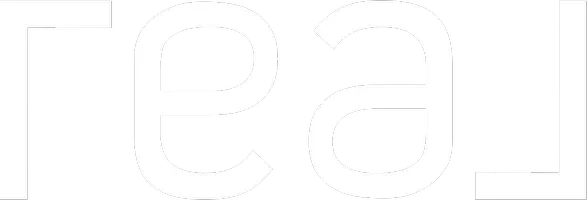For more information regarding the value of a property, please contact us for a free consultation.
Key Details
Sold Price $1,250,000
Property Type Single Family Home
Sub Type Single Family Detached
Listing Status Sold
Purchase Type For Sale
Square Footage 2,261 sqft
Price per Sqft $552
MLS Listing ID 985923
Sold Date 04/29/25
Style Split Entry
Bedrooms 5
Rental Info Unrestricted
Year Built 1969
Annual Tax Amount $4,268
Tax Year 2024
Lot Size 8,712 Sqft
Acres 0.2
Property Sub-Type Single Family Detached
Property Description
Conveniently located just five minutes from the ferry and airport, and a short 20-minute drive to Victoria, this home offers both accessibility and charm. Take a leisurely stroll to the picturesque downtown of Sidney by the Sea and enjoy all it has to offer.
This well-maintained 5-bedroom, 2-bathroom home boasts numerous updates, including a newly added two-bedroom suite, a refreshed deck, a new roof, furnace, bathroom, hot water tank, and more. The main and lower floors feature durable laminate flooring, while the kitchen shines with solid updated cabinets, a stone countertop, and a charming bay window—perfect for enjoying your morning coffee.
Step outside to your expansive south-facing deck, ideal for entertaining and soaking up the sun. Overlooking a private backyard oasis with a custom Pergola, this home offers the perfect blend of comfort and serenity.
Don't miss out—call today to schedule a viewing!
Location
Province BC
County Capital Regional District
Area Si Sidney North-East
Zoning R2
Direction North
Rooms
Other Rooms Gazebo, Storage Shed
Basement Finished
Main Level Bedrooms 3
Kitchen 2
Interior
Interior Features Dining/Living Combo, Eating Area, French Doors, Workshop
Heating Forced Air, Natural Gas
Cooling None
Flooring Carpet, Hardwood, Laminate, Tile, Wood
Fireplaces Number 1
Fireplaces Type Gas, Wood Burning
Fireplace 1
Window Features Bay Window(s),Vinyl Frames
Appliance Dishwasher, Dryer, F/S/W/D, Garburator, Oven/Range Electric, Washer
Laundry In House
Exterior
Exterior Feature Balcony/Patio, Fencing: Full, Water Feature
Parking Features Attached, Driveway, Garage
Garage Spaces 1.0
Roof Type Asphalt Shingle
Total Parking Spaces 2
Building
Lot Description Central Location, Rectangular Lot
Building Description Frame Wood,Stucco, Split Entry
Faces North
Foundation Poured Concrete
Sewer Sewer To Lot
Water Municipal
Structure Type Frame Wood,Stucco
Others
Tax ID 003-368-556
Ownership Freehold
Acceptable Financing Must Be Paid Off
Listing Terms Must Be Paid Off
Pets Allowed Aquariums, Birds, Caged Mammals, Cats, Dogs
Read Less Info
Want to know what your home might be worth? Contact us for a FREE valuation!

Our team is ready to help you sell your home for the highest possible price ASAP
Bought with Royal LePage Coast Capital - Oak Bay



